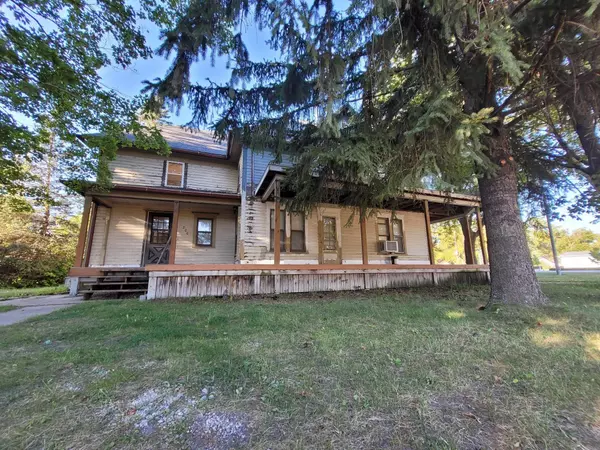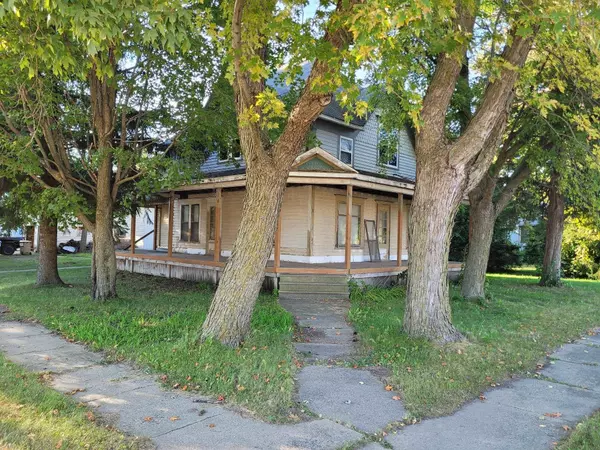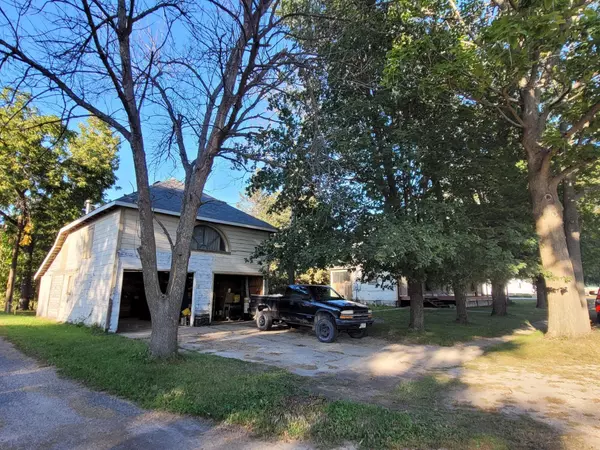Bought with Coleman Noelle • EXIT Realty Unlimited Oelwein
$60,000
$69,900
14.2%For more information regarding the value of a property, please contact us for a free consultation.
4 Beds
2 Baths
0.28 Acres Lot
SOLD DATE : 11/07/2022
Key Details
Sold Price $60,000
Property Type Single Family Home
Sub Type Single Family Residence
Listing Status Sold
Purchase Type For Sale
MLS Listing ID 20224456
Sold Date 11/07/22
Style Contemporary
Bedrooms 4
Full Baths 2
Year Built 1900
Annual Tax Amount $504
Lot Size 0.280 Acres
Acres 0.28
Lot Dimensions 90x140
Property Description
I'm loving this Unique 2 Story house full of character, loaded with space and I mean a lot of space, kitchen add-on, original hardwood floors throughout and wrap around deck. Some remodeling has been started, buyer to finish the rest. It would be a great winter project. It has all the potential making this one the most intriguing -unique homes around. The 2 stall garage/enclosed shop in back is a man's paradise with an upstairs enclosed loft. Insulated and can be heated. (Heater does not stay) All rooms are spacious, even the basement. Decent and clean. Main floor full bathroom with laundry and 3/4 bath upstairs (yet to be complete and installed) All building materials come with the house. Upstairs are 4 large bedrooms with smaller walk-in closets. Shaded by mature trees and good size side-yard is perfect for those hot days. Come take a look, call today for your personal showing. *More pictures to come*
Location
State IA
County Buchanan
Zoning R-1
Rooms
Basement Block, Concrete, Entrance-Inside, Floor Drain, Unfinished
Interior
Interior Features Ceiling Fan(s), Ceiling Fan/Light, Hardwood Floors
Heating Forced Air
Cooling Window Unit(s)
Fireplaces Type None
Fireplace N
Appliance Dryer, Sump Pump, Refrigerator, Washer, Electric Water Heater
Laundry 1st Floor
Exterior
Exterior Feature Sidewalk, Deck-Wrap Around, School Bus Service, Storage Shed
Parking Features 2 Stall, Detached Garage, Garage Door Opener, Wired, Workshop in Garage
Garage Spaces 528.0
View Y/N true
Roof Type Shingle,Asphalt
Building
Lot Description Multiple Houses
Sewer City Sewer
Water City
Structure Type Wood Siding
Schools
Elementary Schools Oelwein
Middle Schools Oelwein
High Schools Oelwein
Others
Acceptable Financing NBR20224456
Listing Terms NBR20224456
Special Listing Condition Normal Sale
Read Less Info
Want to know what your home might be worth? Contact us for a FREE valuation!
Our team is ready to help you sell your home for the highest possible price ASAP
GET MORE INFORMATION

Brokerage | License ID: 42732






