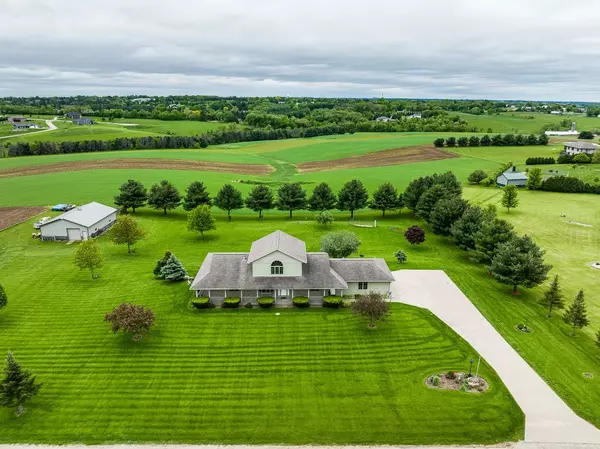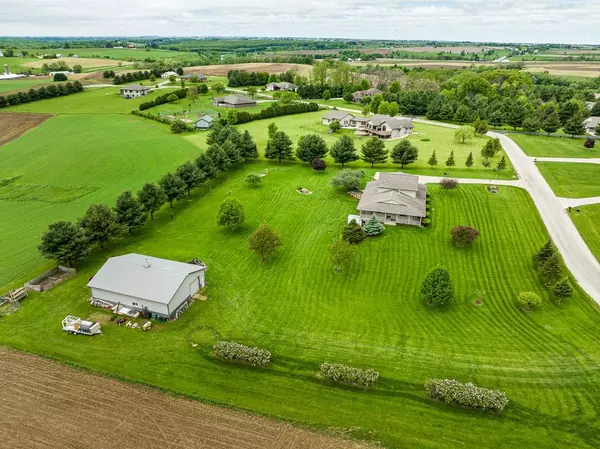Bought with Exit Unlimited
$420,000
$410,000
2.4%For more information regarding the value of a property, please contact us for a free consultation.
3 Beds
3 Baths
3,319 SqFt
SOLD DATE : 07/22/2022
Key Details
Sold Price $420,000
Property Type Single Family Home
Sub Type 1 story
Listing Status Sold
Purchase Type For Sale
Square Footage 3,319 sqft
Price per Sqft $126
Subdivision Ioka Estates
MLS Listing ID 1935670
Sold Date 07/22/22
Style Ranch
Bedrooms 3
Full Baths 3
Year Built 2003
Annual Tax Amount $4,962
Tax Year 2021
Lot Size 2.340 Acres
Acres 2.34
Property Description
Breathtaking views from desirable Ioka Estates! This gorgeous ranch home offers 2.34 acres of country living, yet is less than two miles from town! Primary bedroom features en-suite bath, jetted tub and spacious walk-in closet. The warm, open and bright floorplan welcomes ample sun and beautiful views with walkout access to the low maintenance, wrap-around deck. Host game day or reunions in lower level rec room featuring in-floor heat and walkout access to the huge backyard! Homes in this subdivision only come along once in a blue moon, so don't sit on this one, schedule a showing before it's too late!
Location
State WI
County Grant
Area Platteville - T
Zoning Res
Direction From N. Water, left onto Walnut Dell Rd, left onto Ioka Ridge Rd-home is on the left.
Rooms
Other Rooms Rec Room , Loft
Basement Full, Walkout to yard, Finished, Poured concrete foundatn
Main Level Bedrooms 1
Kitchen Pantry, Kitchen Island, Range/Oven, Refrigerator, Dishwasher, Microwave, Disposal
Interior
Interior Features Wood or sim. wood floor, Walk-in closet(s), Great room, Vaulted ceiling, Water softener inc, Jetted bathtub, Cable available, At Least 1 tub, Tankless Water Heater
Heating Forced air, Central air, In Floor Radiant Heat, Zoned Heating, Multiple Heating Units
Cooling Forced air, Central air, In Floor Radiant Heat, Zoned Heating, Multiple Heating Units
Fireplaces Number 1 fireplace, Electric
Laundry M
Exterior
Exterior Feature Deck, Storage building, Electronic pet containmnt
Parking Features 2 car, Attached, Heated, Opener, Garage stall > 26 ft deep
Garage Spaces 2.0
Farm Outbuilding(s)
Building
Lot Description Rural-in subdivision
Water Well, Non-Municipal/Prvt dispos
Structure Type Vinyl
Schools
Elementary Schools Call School District
Middle Schools Platteville
High Schools Platteville
School District Platteville
Others
SqFt Source Appraiser
Energy Description Natural gas
Read Less Info
Want to know what your home might be worth? Contact us for a FREE valuation!

Our team is ready to help you sell your home for the highest possible price ASAP

This information, provided by seller, listing broker, and other parties, may not have been verified.
Copyright 2024 South Central Wisconsin MLS Corporation. All rights reserved
GET MORE INFORMATION

Brokerage | License ID: 42732






