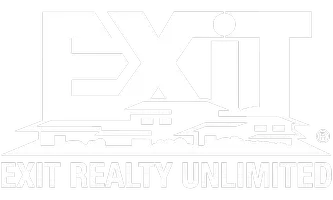Bought with First Weber Inc
$460,000
$474,900
3.1%For more information regarding the value of a property, please contact us for a free consultation.
4 Beds
2.5 Baths
3,092 SqFt
SOLD DATE : 10/02/2020
Key Details
Sold Price $460,000
Property Type Single Family Home
Sub Type 2 story
Listing Status Sold
Purchase Type For Sale
Square Footage 3,092 sqft
Price per Sqft $148
Subdivision Cherrywood
MLS Listing ID 1883454
Sold Date 10/02/20
Style Tudor/Provincial
Bedrooms 4
Full Baths 2
Half Baths 1
Year Built 1979
Annual Tax Amount $5,525
Tax Year 2019
Lot Size 0.510 Acres
Acres 0.51
Property Sub-Type 2 story
Property Description
It's easy to fall in love with this timeless Cherrywood tudor home on a private & wooded 1/2 acre lot! A picture-perfect large front porch & great foyer with beautiful hardwoods awaits you behind the front door. The sunny living room leads you into an open dining room or office space, with the kitchen at the back of the house looking into the incredible backyard. Beautiful floor-to-ceiling brick fireplace in spacious family room with incredible exposed beams, crown moulding, and impressive finishes everywhere. Upstairs master suite with updated bathroom & large walk-in closet. Main floor laundry & mudroom off the 2+ car garage! Big back deck, fun fire pit & extra-wide driveway! The walk-out finished basement is ready for you to put your own spin on it!
Location
State WI
County Dane
Area Middleton - C
Zoning RES
Direction W MINERAL POINT RD, L-SWOBODA, R-OX TRAIL WAY
Rooms
Basement Full, Walkout to yard, Finished
Master Bath Full
Kitchen Breakfast bar, Range/Oven, Refrigerator, Dishwasher
Interior
Interior Features Walk-in closet(s), Washer, Dryer, Water softener inc, Wet bar, Cable available, At Least 1 tub
Heating Forced air, Central air
Cooling Forced air, Central air
Fireplaces Number Wood
Laundry M
Exterior
Exterior Feature Deck
Parking Features 2 car, Attached, Opener
Garage Spaces 2.0
Building
Lot Description Wooded
Water Joint well, Non-Municipal/Prvt dispos
Structure Type Wood,Brick,Stucco,Stone
Schools
Elementary Schools West Middleton
Middle Schools Glacier Creek
High Schools Middleton
School District Middleton-Cross Plains
Others
SqFt Source Assessor
Energy Description Natural gas
Read Less Info
Want to know what your home might be worth? Contact us for a FREE valuation!

Our team is ready to help you sell your home for the highest possible price ASAP

This information, provided by seller, listing broker, and other parties, may not have been verified.
Copyright 2025 South Central Wisconsin MLS Corporation. All rights reserved
GET MORE INFORMATION
Brokerage | License ID: T06463000






