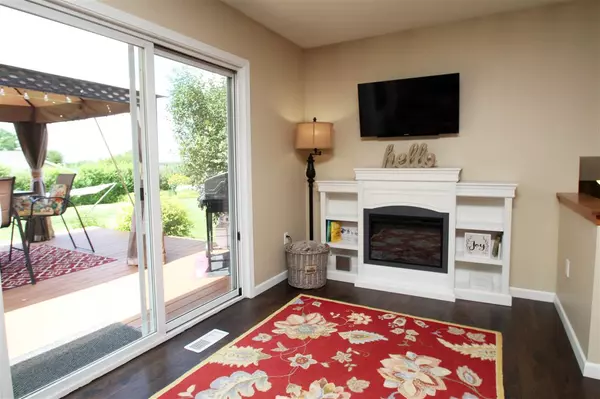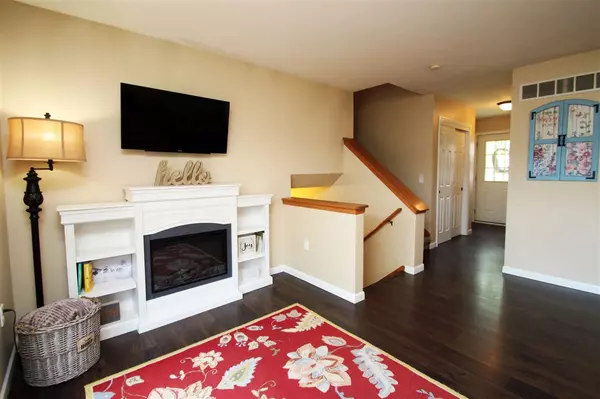Bought with Shine Realty
$279,900
$279,900
For more information regarding the value of a property, please contact us for a free consultation.
4 Beds
3 Baths
2,046 SqFt
SOLD DATE : 08/31/2020
Key Details
Sold Price $279,900
Property Type Single Family Home
Sub Type Multi-level
Listing Status Sold
Purchase Type For Sale
Square Footage 2,046 sqft
Price per Sqft $136
Subdivision Brookstone
MLS Listing ID 1889310
Sold Date 08/31/20
Style Ranch,Tri-level
Bedrooms 4
Full Baths 3
Year Built 2000
Annual Tax Amount $4,912
Tax Year 2019
Lot Size 0.300 Acres
Acres 0.3
Property Sub-Type Multi-level
Property Description
"Pristine" is the word to use when describing this spacious 4 BR, 3 Bath home in a quiet neighborhood in beautiful Lake Mills. This home features an open concept design, huge living area with patio doors that flow to a backyard paradise, 16x16 deck & gazebo. The kitchen has newer cabinets, solid surface counters, breakfast bar, new SS appliances, & a pantry. The lower level is exposed with a bountiful sized family room, 4th BR, & 3/4 bath. Plenty of room for further expansion or storage in the LL. Updates include new lighting, flooring & trim, all 6 panel doors, updated bathrooms, fresh coat of paint throughout, & radon system. Besides the spacious 2 car garage, there's plenty of space to park on the extra concrete pad alongside the garage. Start calling Lake Mills your home today!
Location
State WI
County Jefferson
Area Lake Mills - C
Zoning RES
Direction County Rd B to Brookstone Dr, L on Crestivew, L on Stonehedge, R on Ridgeview.
Rooms
Basement Full, Full Size Windows/Exposed, Partially finished
Master Bath Full
Kitchen Breakfast bar, Pantry, Range/Oven, Refrigerator, Dishwasher, Microwave, Disposal
Interior
Interior Features Washer, Dryer, Water softener inc, Cable available, Hi-Speed Internet Avail, At Least 1 tub
Heating Forced air, Central air
Cooling Forced air, Central air
Laundry L
Exterior
Exterior Feature Deck, Storage building, Gazebo
Parking Features 2 car, Attached
Garage Spaces 2.0
Building
Lot Description Sidewalk
Water Municipal water, Municipal sewer
Structure Type Vinyl
Schools
Elementary Schools Lake Mills
Middle Schools Lake Mills
High Schools Lake Mills
School District Lake Mills
Others
SqFt Source Assessor
Energy Description Natural gas
Read Less Info
Want to know what your home might be worth? Contact us for a FREE valuation!

Our team is ready to help you sell your home for the highest possible price ASAP

This information, provided by seller, listing broker, and other parties, may not have been verified.
Copyright 2025 South Central Wisconsin MLS Corporation. All rights reserved
GET MORE INFORMATION
Brokerage | License ID: 42732






