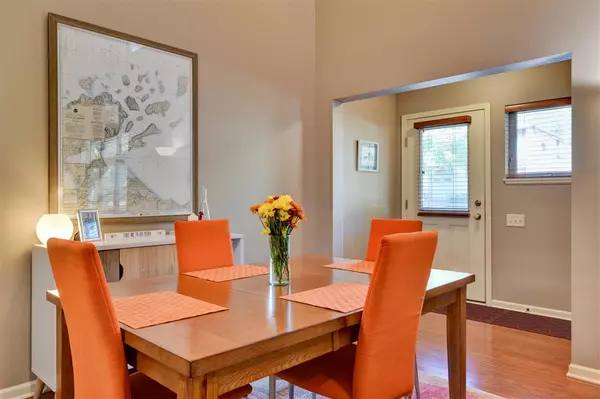Bought with First Weber Inc
$194,000
$199,900
3.0%For more information regarding the value of a property, please contact us for a free consultation.
3 Beds
2 Baths
1,729 SqFt
SOLD DATE : 12/13/2019
Key Details
Sold Price $194,000
Property Type Townhouse
Sub Type Townhouse-2 Story,Shared Wall/Half duplex
Listing Status Sold
Purchase Type For Sale
Square Footage 1,729 sqft
Price per Sqft $112
MLS Listing ID 1870631
Sold Date 12/13/19
Style Townhouse-2 Story,Shared Wall/Half duplex
Bedrooms 3
Full Baths 2
Condo Fees $160
Year Built 2006
Annual Tax Amount $3,049
Tax Year 2018
Property Sub-Type Townhouse-2 Story,Shared Wall/Half duplex
Property Description
Sweet Lake Point Condo boasts stunning finishes & a great locale next to Lake Monona, Bike Path, Buck & Honeys, Forage & more of Monona's latest developments w/quick access to Downtown & the I system! Amazing interior w/ new hardwood floors, open dining/living with soaring 20 ft vaulted ceilings & kitchen w/maple cabinetry, tile floors, gas range & new dishwasher! 2nd flr owners suite w/vaulted ceilings, new carpet, walk-in closet & extra storage w/remodeled bath offering walk in shower w/glass door & tile surround & floors! Attached 1 car garage & 1st flr laundry. Long list of updates, low interest rates/condo fees make this a great buy!
Location
State WI
County Dane
Area Madison - C E15
Zoning PUDSIP
Direction Monona Dr to left on Broadway to right on Bridge (turn into Cranberry Creek Cafe with road closure), left on Lake Point Rd
Rooms
Master Bath Full, Walk-in Shower
Kitchen Range/Oven, Refrigerator, Dishwasher, Disposal
Interior
Interior Features Wood or sim. wood floors, Walk-in closet(s), Vaulted ceiling, Washer, Dryer, Water softener included, Cable/Satellite Available, Hi-Speed Internet Avail, At Least 1 tub
Heating Forced air, Central air
Cooling Forced air, Central air
Exterior
Exterior Feature Private Entry
Parking Features 1 car Garage, Attached, Opener inc
Amenities Available Common Green Space, Close to busline
Building
Water Municipal water, Municipal sewer
Structure Type Fiber cement
Schools
Elementary Schools Glendale
Middle Schools Sennett
High Schools Lafollette
School District Madison
Others
SqFt Source Assessor
Energy Description Natural gas
Pets Allowed Cats OK, Dogs OK, Pets-Number Limit, Dog Size Limit
Read Less Info
Want to know what your home might be worth? Contact us for a FREE valuation!

Our team is ready to help you sell your home for the highest possible price ASAP

This information, provided by seller, listing broker, and other parties, may not have been verified.
Copyright 2025 South Central Wisconsin MLS Corporation. All rights reserved
GET MORE INFORMATION
Brokerage | License ID: 42732






