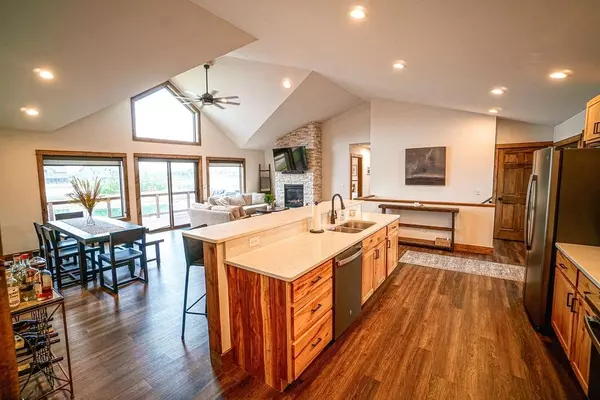
5 Beds
3 Baths
3,024 SqFt
5 Beds
3 Baths
3,024 SqFt
Open House
Sat Nov 29, 10:00am - 12:00pm
Key Details
Property Type Single Family Home
Sub Type 1 story
Listing Status Active
Purchase Type For Sale
Square Footage 3,024 sqft
Price per Sqft $221
MLS Listing ID 2013078
Style Ranch
Bedrooms 5
Full Baths 3
Year Built 2021
Annual Tax Amount $7,941
Tax Year 2024
Lot Size 0.620 Acres
Acres 0.62
Property Sub-Type 1 story
Property Description
Location
State WI
County Juneau
Area Germantown - T
Zoning PUD
Direction From Mauston WI, travel 11.5 miles N on Hwy 58. R on 2nd CR-G. travel 2 miles, L on 15th Ave. L on 32nd. R on Island View Drive. Look for N8610
Rooms
Basement Full, Finished, 8'+ Ceiling, Poured concrete foundatn
Bedroom 2 13X11
Bedroom 3 10X12
Bedroom 4 11X13
Bedroom 5 15X13
Kitchen Dishwasher, Microwave, Pantry, Range/Oven, Refrigerator
Interior
Interior Features Walk-in closet(s), Washer, Dryer, At Least 1 tub, Internet- Fiber available
Heating Forced air, Central air
Cooling Forced air, Central air
Fireplaces Number Electric
Inclusions Most Furnishing, All Appliances, Kayaks, Kayak Stand, Swim Mat.
Laundry M
Exterior
Exterior Feature Deck, Patio, Sprinkler system
Parking Features 2 car, Attached, Opener
Garage Spaces 2.0
Waterfront Description Has actual water frontage,Lake,Boat Slip
Building
Lot Description Rural-in subdivision, On ATV/Snowmobile trail
Water Municipal sewer, Well
Structure Type Fiber cement
Schools
Elementary Schools Necedah
Middle Schools Necedah
High Schools Necedah
School District Necedah
Others
SqFt Source Other
Energy Description Natural gas
Pets Allowed In an association (HOA)

Copyright 2025 South Central Wisconsin MLS Corporation. All rights reserved
GET MORE INFORMATION

Brokerage | License ID: T06463000






