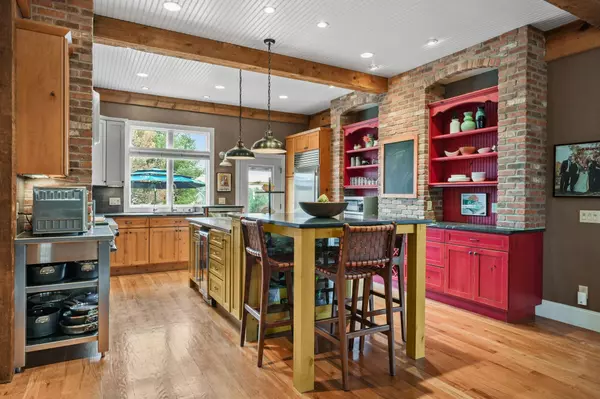
5 Beds
4 Baths
4,245 SqFt
5 Beds
4 Baths
4,245 SqFt
Key Details
Property Type Single Family Home
Sub Type 2 story
Listing Status Active
Purchase Type For Sale
Square Footage 4,245 sqft
Price per Sqft $259
Subdivision Sauk Point Estates
MLS Listing ID 2013039
Style Bungalow,Other
Bedrooms 5
Full Baths 4
HOA Fees $340/ann
Year Built 2004
Annual Tax Amount $11,210
Tax Year 2024
Lot Size 1.490 Acres
Acres 1.49
Property Sub-Type 2 story
Property Description
Location
State WI
County Dane
Area Middleton - T
Zoning A-1
Direction West on Mineral Point Rd, to Right on Welcome Dr, to Left on Sonnet Dr to Right on Almor Dr.
Rooms
Other Rooms Den/Office , Den/Office
Basement Full, Full Size Windows/Exposed, Finished, Sump pump, 8'+ Ceiling
Bedroom 2 16x13
Bedroom 3 15x12
Bedroom 4 13x11
Bedroom 5 14x10
Kitchen Breakfast bar, Dishwasher, Disposal, Freezer, Kitchen Island, Microwave, Pantry, Range/Oven, Refrigerator
Interior
Interior Features Wood or sim. wood floor, Walk-in closet(s), Great room, Washer, Dryer, Air cleaner, Water softener inc, At Least 1 tub
Heating Forced air, Central air
Cooling Forced air, Central air
Fireplaces Number 1 fireplace, Gas
Inclusions your own orchard Ready for something completely different? list: garage doors/openers Roof
Laundry M
Exterior
Exterior Feature Patio, Fenced Yard
Parking Features 2 car, Attached, Opener, Electric car charger
Garage Spaces 2.0
Building
Lot Description Rural-in subdivision
Water Well, Non-Municipal/Prvt dispos
Structure Type Vinyl,Brick,Stone
Schools
Elementary Schools West Middleton
Middle Schools Glacier Creek
High Schools Middleton
School District Middleton-Cross Plains
Others
SqFt Source Assessor
Energy Description Natural gas
Virtual Tour https://my.matterport.com/show/?m=c4os4WxZhdx&brand=0&mls=1&

Copyright 2025 South Central Wisconsin MLS Corporation. All rights reserved
GET MORE INFORMATION

Brokerage | License ID: T06463000






