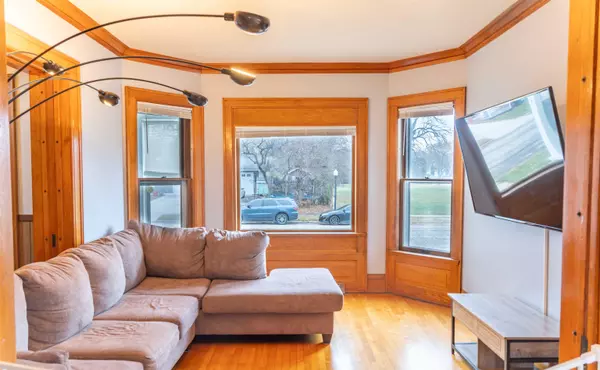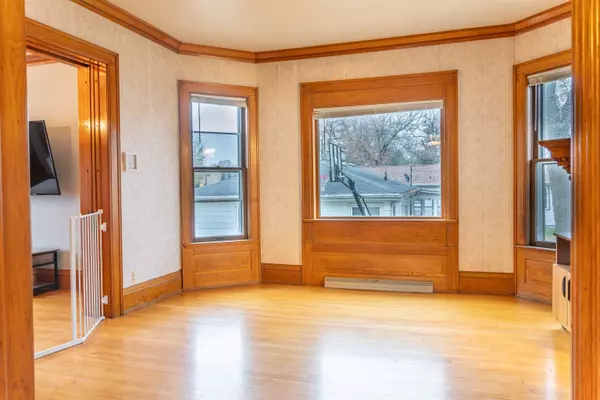
4 Beds
1.5 Baths
2,088 SqFt
4 Beds
1.5 Baths
2,088 SqFt
Open House
Sun Nov 30, 12:00pm - 1:30pm
Key Details
Property Type Single Family Home
Sub Type 2 story
Listing Status Active
Purchase Type For Sale
Square Footage 2,088 sqft
Price per Sqft $138
MLS Listing ID 2013015
Style Victorian
Bedrooms 4
Full Baths 1
Half Baths 2
Year Built 1901
Annual Tax Amount $4,050
Tax Year 2024
Lot Size 0.300 Acres
Acres 0.3
Property Sub-Type 2 story
Property Description
Location
State WI
County Jefferson
Area Jefferson - C
Zoning Res
Direction From E. Racine St/Hwy 18, south on Whitewater, east on Linden Dr.
Rooms
Other Rooms Foyer , Mud Room
Basement Full, 8'+ Ceiling, Toilet only
Bedroom 2 11x12
Bedroom 3 12x11
Bedroom 4 10x12
Kitchen Breakfast bar, Dishwasher, Disposal, Freezer, Pantry, Range/Oven, Refrigerator
Interior
Interior Features Wood or sim. wood floor, Walk-in closet(s), Walk-up Attic, Washer, Dryer, Water softener RENTED, Cable available, At Least 1 tub, Internet - Cable
Heating Forced air, Window AC
Cooling Forced air, Window AC
Fireplaces Number 1 fireplace, Wood
Inclusions Refrigerator, Range/Oven, Dishwasher, Washer, Dryer, Storage Shed, freezer and frig in basement
Laundry L
Exterior
Exterior Feature Deck, Storage building
Parking Features 1 car
Building
Lot Description Sidewalk
Water Municipal water, Municipal sewer
Structure Type Aluminum/Steel
Schools
Elementary Schools East
Middle Schools Jefferson
High Schools Jefferson
School District Jefferson
Others
SqFt Source Assessor
Energy Description Natural gas
Pets Allowed Limited home warranty

Copyright 2025 South Central Wisconsin MLS Corporation. All rights reserved
GET MORE INFORMATION

Brokerage | License ID: T06463000






