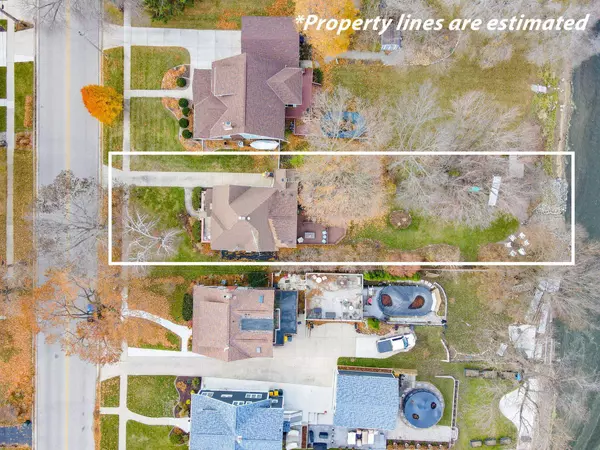
3 Beds
4.5 Baths
2,728 SqFt
3 Beds
4.5 Baths
2,728 SqFt
Key Details
Property Type Single Family Home
Sub Type 2 story
Listing Status Active
Purchase Type For Sale
Square Footage 2,728 sqft
Price per Sqft $168
MLS Listing ID 2012935
Style Tudor/Provincial,Prairie/Craftsman
Bedrooms 3
Full Baths 4
Half Baths 1
Year Built 1930
Annual Tax Amount $6,007
Tax Year 2024
Lot Size 10,890 Sqft
Acres 0.25
Property Sub-Type 2 story
Property Description
Location
State WI
County Jefferson
Area Fort Atkinson - C
Zoning RES
Direction From South Main St, turn left onto Milwaukee Ave E. The house willbe on the left side of the road.
Rooms
Other Rooms Sun Room , Other
Basement Full, Full Size Windows/Exposed, Finished, Sump pump, Poured concrete foundatn
Bedroom 2 16X10
Bedroom 3 13X13
Kitchen Dishwasher, Disposal, Kitchen Island, Microwave, Pantry, Range/Oven, Refrigerator
Interior
Interior Features Wood or sim. wood floor, Walk-in closet(s), Great room, Skylight(s), Walk-up Attic, Washer, Dryer, Water softener inc, Cable available, At Least 1 tub, Internet - Cable
Heating Forced air, Central air
Cooling Forced air, Central air
Fireplaces Number Free standing STOVE, Pellet, Wood
Inclusions Refrigerator, Dishwasher, Range, Washer, Dryer, Water Softener (owned), Two Kayaks, Adirondack Chairs, 16ft. Pier
Laundry M
Exterior
Exterior Feature Deck, Patio
Parking Features 1 car, Attached, Opener
Garage Spaces 1.0
Waterfront Description Has actual water frontage,River,Dock/Pier
Building
Lot Description Sidewalk
Water Municipal water, Municipal sewer
Structure Type Aluminum/Steel
Schools
Elementary Schools Call School District
Middle Schools Fort Atkinson
High Schools Fort Atkinson
School District Fort Atkinson
Others
SqFt Source Assessor
Energy Description Natural gas,Wood

Copyright 2025 South Central Wisconsin MLS Corporation. All rights reserved
GET MORE INFORMATION

Brokerage | License ID: T06463000






