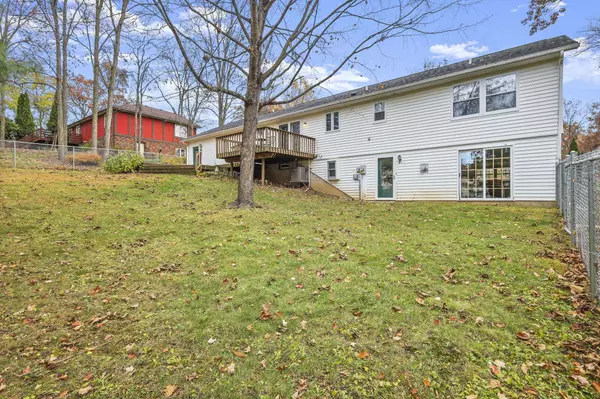
3 Beds
2.5 Baths
2,323 SqFt
3 Beds
2.5 Baths
2,323 SqFt
Open House
Sun Nov 09, 12:00pm - 2:00pm
Key Details
Property Type Single Family Home
Sub Type 1 story
Listing Status Active
Purchase Type For Sale
Square Footage 2,323 sqft
Price per Sqft $167
Subdivision John Hoppe
MLS Listing ID 2012149
Style Ranch
Bedrooms 3
Full Baths 2
Half Baths 1
Year Built 1995
Annual Tax Amount $5,813
Tax Year 2024
Lot Size 0.330 Acres
Acres 0.33
Property Sub-Type 1 story
Property Description
Location
State WI
County Sauk
Area Baraboo - C
Zoning Res
Direction 8th Avenue, north on Draper, right on Algonquin, property on the left.
Rooms
Basement Full, Full Size Windows/Exposed, Walkout to yard, Finished, Radon Mitigation System, Poured concrete foundatn
Bedroom 2 10X8
Bedroom 3 11X8
Kitchen Dishwasher, Disposal, Microwave, Range/Oven, Refrigerator
Interior
Interior Features Washer, Dryer, Water softener inc, Cable available, At Least 1 tub, Split bedrooms, Internet- Fiber available, Smart thermostat
Heating Central air, Forced air
Cooling Central air, Forced air
Fireplaces Number 1 fireplace, Gas
Inclusions range/oven, refrigerators (2), microwave, dishwasher, washer, dryer, all furniture in lower level, metal shelving in garage & LL storage room, television in living room
Laundry M
Exterior
Exterior Feature Deck, Fenced Yard
Parking Features 2 car, Attached
Garage Spaces 2.0
Building
Water Municipal sewer, Municipal water
Structure Type Vinyl
Schools
Elementary Schools Willson
Middle Schools Jack Young
High Schools Baraboo
School District Baraboo
Others
SqFt Source Assessor
Energy Description Natural gas
Virtual Tour https://my.matterport.com/show/?m=HkNYDojFsfE&brand=0&mls=1&

Copyright 2025 South Central Wisconsin MLS Corporation. All rights reserved
GET MORE INFORMATION

Brokerage | License ID: T06463000






