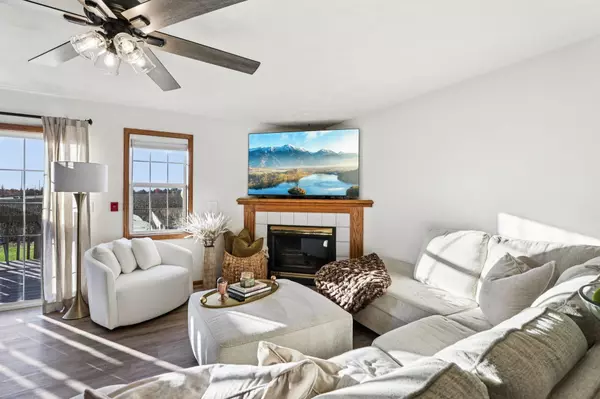
3 Beds
1.5 Baths
1,452 SqFt
3 Beds
1.5 Baths
1,452 SqFt
Open House
Fri Nov 07, 3:00pm - 5:00pm
Sat Nov 08, 10:00am - 12:00pm
Sun Nov 09, 11:00am - 1:00pm
Key Details
Property Type Townhouse
Sub Type Townhouse-2 Story
Listing Status Active
Purchase Type For Sale
Square Footage 1,452 sqft
Price per Sqft $213
MLS Listing ID 2012060
Style Townhouse-2 Story
Bedrooms 3
Full Baths 1
Half Baths 2
Condo Fees $200
Year Built 1996
Annual Tax Amount $4,291
Tax Year 2024
Property Sub-Type Townhouse-2 Story
Property Description
Location
State WI
County Dane
Area Sun Prairie - C
Zoning Res
Direction Windsor Street to North on Thompson to Left on Effingham
Rooms
Kitchen Dishwasher, Disposal, Microwave, Range/Oven, Refrigerator
Interior
Interior Features Wood or sim. wood floors, Walk-in closet(s), Washer, Dryer, Water softener included, Internet -Fiber Available
Heating Forced air, Central air
Cooling Forced air, Central air
Fireplaces Number 1 fireplace, Gas
Inclusions Range/Oven, Refrigerator, Dishwasher, Microwave, Water Softener, All Window Coverings, Washer, Dryer
Exterior
Exterior Feature Deck/Balcony, Private Entry
Parking Features 1 car Garage, Attached, Opener inc
Amenities Available Common Green Space
Building
Water Municipal sewer, Municipal water
Structure Type Vinyl
Schools
Elementary Schools Royal Oaks
Middle Schools Prairie View
High Schools West
School District Sun Prairie
Others
SqFt Source Assessor
Energy Description Natural gas
Pets Allowed Cats OK, Dogs OK, Pets-Number Limit, Dog Size Limit
Virtual Tour https://www.zillow.com/view-imx/20acbedc-6e0c-4dea-a83b-503eeba329fd?wl=true&setAttribution=mls&initialViewType=pano

Copyright 2025 South Central Wisconsin MLS Corporation. All rights reserved
GET MORE INFORMATION

Brokerage | License ID: T06463000






