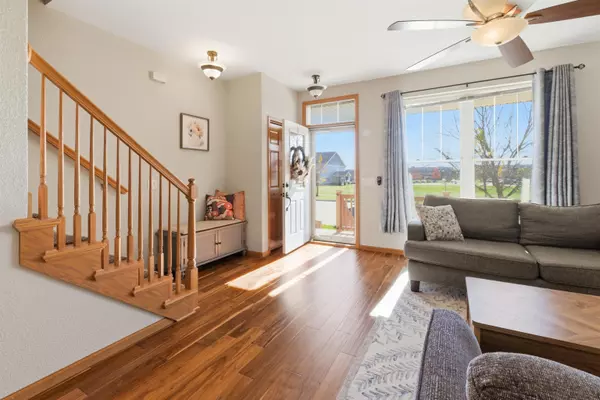
3 Beds
2.5 Baths
1,720 SqFt
3 Beds
2.5 Baths
1,720 SqFt
Open House
Sat Nov 22, 10:30pm - 11:30pm
Key Details
Property Type Townhouse, Condo
Sub Type Townhouse-2 Story,Shared Wall/Half duplex,End Unit
Listing Status Active
Purchase Type For Sale
Square Footage 1,720 sqft
Price per Sqft $203
MLS Listing ID 2011912
Style Townhouse-2 Story,Shared Wall/Half duplex,End Unit
Bedrooms 3
Full Baths 2
Half Baths 1
Condo Fees $300
Year Built 2006
Annual Tax Amount $5,782
Tax Year 2024
Property Sub-Type Townhouse-2 Story,Shared Wall/Half duplex,End Unit
Property Description
Location
State WI
County Dane
Area Sun Prairie - C
Zoning G1
Direction Hwy. 19 to north on Bird St. then West on Stonehaven Dr
Rooms
Kitchen Breakfast bar, Dishwasher, Disposal, Microwave, Pantry, Range/Oven, Refrigerator
Interior
Interior Features Wood or sim. wood floors, Walk-in closet(s), Washer, Dryer, Water softener included, Cable/Satellite Available, At Least 1 tub, Internet - Cable, Internet -Fiber Available
Heating Forced air, Central air
Cooling Forced air, Central air
Fireplaces Number 1 fireplace, Gas
Inclusions Washer, dryer, refrigerator, dishwasher, microwave, water softener, all window coverings, garage door opener and remotes, attached TV mounts, thermostat.
Exterior
Exterior Feature Deck/Balcony, Private Entry
Parking Features 2 car Garage, Attached, Opener inc
Amenities Available Common Green Space
Building
Water Municipal sewer, Municipal water
Structure Type Brick,Vinyl
Schools
Elementary Schools Bird
Middle Schools Patrick Marsh
High Schools Sun Prairie West
School District Sun Prairie
Others
SqFt Source Assessor
Energy Description Natural gas
Pets Allowed Cats OK, Dogs OK, Pets-Number Limit, Dog Size Limit, Breed Restrictions
Virtual Tour https://my.matterport.com/show/?m=b2AQnso7gKh&mls=1

Copyright 2025 South Central Wisconsin MLS Corporation. All rights reserved
GET MORE INFORMATION

Brokerage | License ID: T06463000






