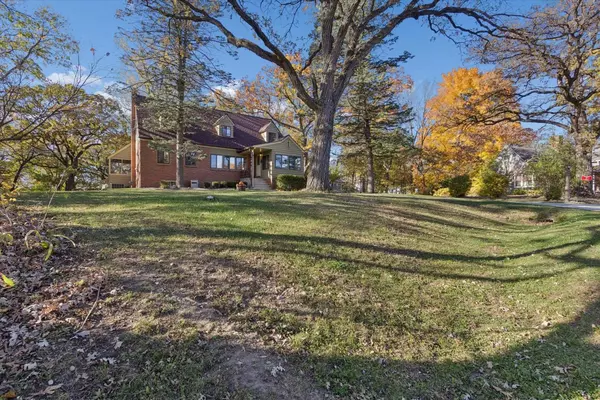
3 Beds
2.5 Baths
2,754 SqFt
3 Beds
2.5 Baths
2,754 SqFt
Open House
Sun Nov 02, 11:00am - 12:00pm
Key Details
Property Type Single Family Home
Sub Type 1 1/2 story
Listing Status Active
Purchase Type For Sale
Square Footage 2,754 sqft
Price per Sqft $145
MLS Listing ID 2011682
Style Cape Cod
Bedrooms 3
Full Baths 2
Half Baths 2
Year Built 1947
Annual Tax Amount $3,654
Tax Year 2024
Lot Size 1.360 Acres
Acres 1.36
Property Sub-Type 1 1/2 story
Property Description
Location
State WI
County Rock
Area Beloit - T
Zoning R1
Direction Riverside to valley, veer left at split.
Rooms
Basement Full, Partially finished, Toilet only
Bedroom 2 11x19
Bedroom 3 11x19
Kitchen Breakfast bar, Kitchen Island, Range/Oven, Refrigerator, Dishwasher, Microwave
Interior
Interior Features Water softener inc
Heating Forced air, Central air
Cooling Forced air, Central air
Fireplaces Number Gas
Inclusions Refrigerator, Stove, Microwave, Dishwasher, Garbage Disposal, Water Softener.
Laundry M
Exterior
Exterior Feature Deck
Parking Features 2 car, Attached
Garage Spaces 2.0
Waterfront Description Waterview-No frontage
Building
Lot Description Wooded
Water Municipal sewer, Well
Structure Type Wood,Brick
Schools
Elementary Schools Robinson
Middle Schools Aldrich
High Schools Memorial
School District Beloit
Others
SqFt Source Assessor
Energy Description Natural gas

Copyright 2025 South Central Wisconsin MLS Corporation. All rights reserved
GET MORE INFORMATION

Brokerage | License ID: T06463000






