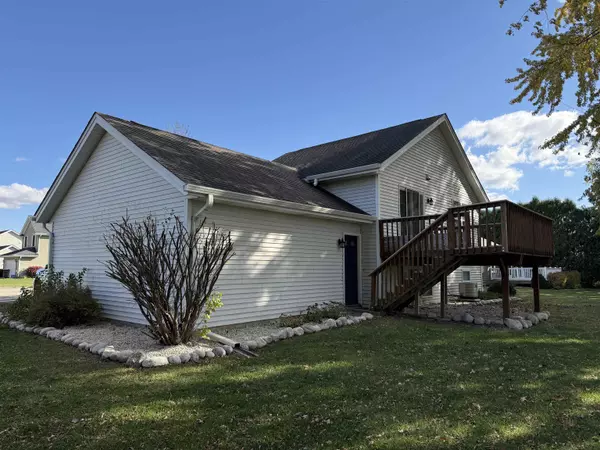
3 Beds
2 Baths
1,848 SqFt
3 Beds
2 Baths
1,848 SqFt
Open House
Sat Nov 01, 11:00am - 1:00pm
Key Details
Property Type Single Family Home
Sub Type Multi-level
Listing Status Active
Purchase Type For Sale
Square Footage 1,848 sqft
Price per Sqft $181
MLS Listing ID 2011611
Style Bi-level
Bedrooms 3
Full Baths 2
Year Built 2004
Annual Tax Amount $3,803
Tax Year 2024
Lot Size 8,712 Sqft
Acres 0.2
Property Sub-Type Multi-level
Property Description
Location
State WI
County Rock
Area Beloit - C
Zoning R-1A
Direction Elmwood to North on Shady Lane
Rooms
Other Rooms Rec Room
Basement Full, Finished, Poured concrete foundatn
Bedroom 2 10x11
Bedroom 3 12x11
Kitchen Dishwasher, Disposal, Range/Oven
Interior
Interior Features Wood or sim. wood floor, Washer, Dryer, Water softener inc, Cable available, At Least 1 tub, Internet - Cable
Heating Forced air, Central air
Cooling Forced air, Central air
Inclusions Stove, dishwasher, washer, dryer, water softener
Laundry L
Exterior
Exterior Feature Deck
Parking Features 2 car, Attached, Opener
Garage Spaces 2.0
Building
Lot Description Cul-de-sac, Close to busline, Adjacent park/public land, Sidewalk
Water Municipal water, Municipal sewer
Structure Type Vinyl,Brick
Schools
Elementary Schools Powers/Garden Prairie
Middle Schools Turner
High Schools Turner
School District Beloit Turner
Others
SqFt Source Assessor
Energy Description Natural gas

Copyright 2025 South Central Wisconsin MLS Corporation. All rights reserved
GET MORE INFORMATION

Brokerage | License ID: T06463000






