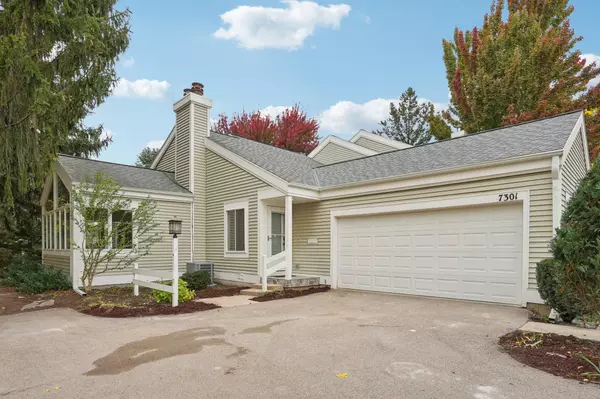
4 Beds
2.5 Baths
2,378 SqFt
4 Beds
2.5 Baths
2,378 SqFt
Key Details
Property Type Single Family Home
Sub Type 1 story
Listing Status Active
Purchase Type For Sale
Square Footage 2,378 sqft
Price per Sqft $231
Subdivision Tamarack
MLS Listing ID 2011115
Style Ranch
Bedrooms 4
Full Baths 2
Half Baths 1
HOA Fees $6,000/ann
Year Built 1978
Annual Tax Amount $6,465
Tax Year 2024
Lot Size 3,049 Sqft
Acres 0.07
Property Sub-Type 1 story
Property Description
Location
State WI
County Dane
Area Madison - C W05
Zoning PCDSID
Direction MINERAL POINT RD TO WESTFIELD, N TO TREE LANE, W TO CEDAR CREEK.
Rooms
Other Rooms Bonus Room , Sun Room
Basement Full, Finished, Poured concrete foundatn
Bedroom 2 12x12
Bedroom 3 11x12
Bedroom 4 15x18
Kitchen Dishwasher, Freezer, Microwave, Pantry, Range/Oven, Refrigerator
Interior
Interior Features Wood or sim. wood floor, Vaulted ceiling, Washer, Dryer, Water softener inc
Heating Forced air, Central air
Cooling Forced air, Central air
Fireplaces Number 1 fireplace, Gas
Inclusions Refrigerator, Stove/Oven, Dishwasher, Microwave, Washer, Dryer.
Laundry M
Exterior
Exterior Feature Patio, Pool - in ground
Parking Features 2 car, Attached
Garage Spaces 2.0
Building
Lot Description Corner
Water Municipal water, Municipal sewer
Structure Type Vinyl
Schools
Elementary Schools Muir
Middle Schools Ezekiel Gillespie
High Schools Memorial
School District Madison
Others
SqFt Source Assessor
Energy Description Natural gas
Virtual Tour https://www.zillow.com/view-imx/64ac4b52-4631-4e42-8256-cd2c5e2072a2?wl=true&setAttribution=mls&initialViewType=pano

Copyright 2025 South Central Wisconsin MLS Corporation. All rights reserved
GET MORE INFORMATION

Brokerage | License ID: T06463000






