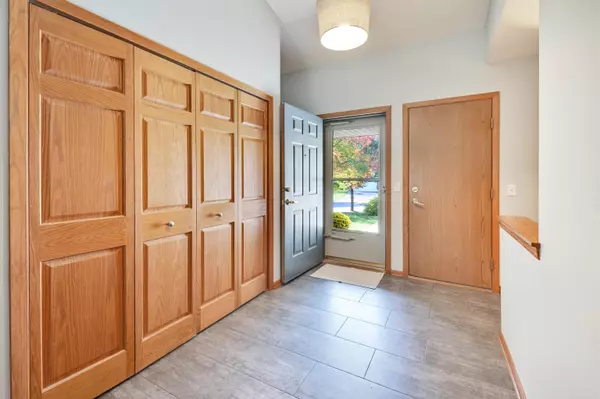
4 Beds
3 Baths
2,571 SqFt
4 Beds
3 Baths
2,571 SqFt
Open House
Sun Oct 12, 12:00pm - 1:00pm
Key Details
Property Type Single Family Home
Sub Type 1 story
Listing Status Active
Purchase Type For Sale
Square Footage 2,571 sqft
Price per Sqft $204
Subdivision Meadowood
MLS Listing ID 2008629
Style Ranch
Bedrooms 4
Full Baths 3
Year Built 1998
Annual Tax Amount $8,035
Tax Year 2024
Lot Size 8,712 Sqft
Acres 0.2
Property Sub-Type 1 story
Property Description
Location
State WI
County Dane
Area Madison - C W09
Zoning SR-C1
Direction McKee west to south on Maple Grove Rd to left on Westin Dr to left on Keswick Dr
Rooms
Other Rooms Den/Office , Rec Room
Basement Full, Full Size Windows/Exposed, Finished, Sump pump, Poured concrete foundatn
Bedroom 2 12x11
Bedroom 3 12x11
Bedroom 4 12x10
Kitchen Pantry, Range/Oven, Refrigerator, Dishwasher, Microwave
Interior
Interior Features Wood or sim. wood floor, Walk-in closet(s), Great room, Vaulted ceiling, Washer, Dryer, Water softener inc, Cable available, At Least 1 tub, Internet - Cable, Internet- Fiber available
Heating Forced air, Central air
Cooling Forced air, Central air
Fireplaces Number Gas, 1 fireplace
Inclusions Refrigerator, dishwasher, range/oven, microwave, washer, dryer, water softener, garage opener & 1 remote, thermostat, Basement Refrigerator, Hot Tub.
Exterior
Exterior Feature Deck
Parking Features 2 car, Attached, Opener
Garage Spaces 2.0
Building
Water Municipal water, Municipal sewer
Structure Type Vinyl
Schools
Elementary Schools Chavez
Middle Schools Toki
High Schools Memorial
School District Madison
Others
SqFt Source Assessor
Energy Description Natural gas
Virtual Tour https://my.matterport.com/show/?m=o3rviio5v4g&mls=1

Copyright 2025 South Central Wisconsin MLS Corporation. All rights reserved
GET MORE INFORMATION

Brokerage | License ID: T06463000






