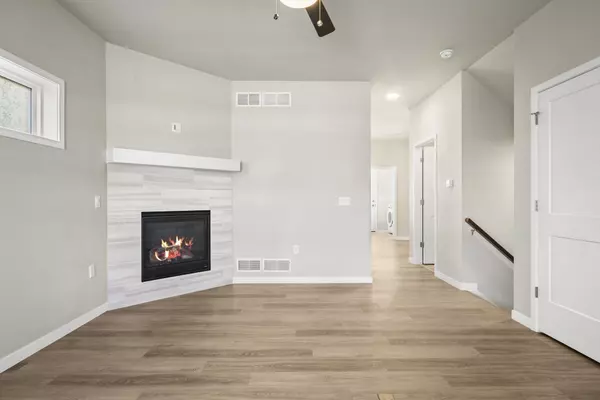
3 Beds
3.5 Baths
1,866 SqFt
3 Beds
3.5 Baths
1,866 SqFt
Key Details
Property Type Single Family Home
Sub Type 2 story,Shared Wall/HalfDuplex
Listing Status Active
Purchase Type For Sale
Square Footage 1,866 sqft
Price per Sqft $225
Subdivision Terravessa
MLS Listing ID 2008766
Style Contemporary
Bedrooms 3
Full Baths 3
Half Baths 1
Year Built 2021
Annual Tax Amount $7,137
Tax Year 2024
Lot Size 2,613 Sqft
Acres 0.06
Property Sub-Type 2 story,Shared Wall/HalfDuplex
Property Description
Location
State WI
County Dane
Area Fitchburg - C
Zoning RES
Direction Beltline to South on Hwy 14 to East on Lacy Rd to South on Frisee Dr.
Rooms
Basement Full, Full Size Windows/Exposed, Finished, Sump pump, 8'+ Ceiling, Radon Mitigation System, Poured concrete foundatn
Bedroom 2 13x10
Bedroom 3 14x9
Kitchen Breakfast bar, Pantry, Kitchen Island, Range/Oven, Refrigerator, Dishwasher, Microwave, Disposal
Interior
Interior Features Wood or sim. wood floor, Walk-in closet(s), Great room, Water softener inc, Cable available, At Least 1 tub, Split bedrooms, Internet - Cable
Heating Forced air, Central air
Cooling Forced air, Central air
Fireplaces Number Gas, 1 fireplace
Inclusions Range/Oven, Dishwasher, Washer/Dryer, Water Softener, Microwave, All Window Coverings.
Laundry M
Exterior
Exterior Feature Patio
Parking Features 2 car, Attached, Opener, Alley entrance
Garage Spaces 2.0
Building
Lot Description Sidewalk
Water Municipal water, Municipal sewer
Structure Type Vinyl,Aluminum/Steel,Stone
Schools
Elementary Schools Forest Edge
Middle Schools Oregon
High Schools Oregon
School District Oregon
Others
SqFt Source Appraiser
Energy Description Natural gas
Pets Allowed Restrictions/Covenants, In an association (HOA)
Virtual Tour https://my.matterport.com/show/?m=31xuMskLc7t&brand=0&mls=1&

Copyright 2025 South Central Wisconsin MLS Corporation. All rights reserved
GET MORE INFORMATION

Brokerage | License ID: T06463000






