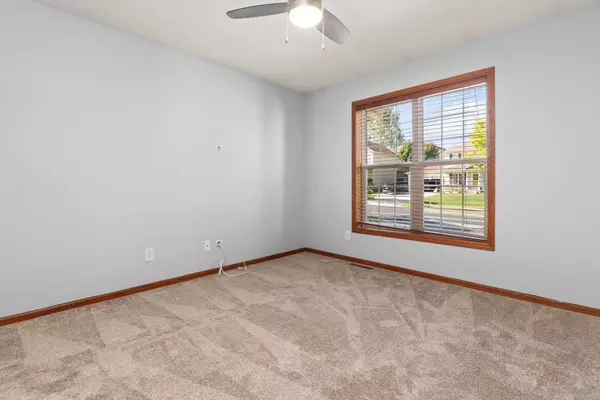
5 Beds
3 Baths
2,920 SqFt
5 Beds
3 Baths
2,920 SqFt
Key Details
Property Type Single Family Home
Sub Type 1 story
Listing Status Active
Purchase Type For Sale
Square Footage 2,920 sqft
Price per Sqft $200
Subdivision Hawthorne Hills
MLS Listing ID 2009722
Style Ranch
Bedrooms 5
Full Baths 3
Year Built 2007
Annual Tax Amount $8,880
Tax Year 2024
Lot Size 8,712 Sqft
Acres 0.2
Property Sub-Type 1 story
Property Description
Location
State WI
County Dane
Area Verona - C
Zoning Res
Direction Hwy 151S, exit # 79 turn R, turn L on Whalen Rd, turn L on Thornton Terrace.
Rooms
Other Rooms Den/Office , Rec Room
Basement Full, Full Size Windows/Exposed, Finished, Sump pump, Poured concrete foundatn
Bedroom 2 11x11
Bedroom 3 11x11
Bedroom 4 12x12
Bedroom 5 12x12
Kitchen Breakfast bar, Range/Oven, Refrigerator, Dishwasher, Microwave, Disposal
Interior
Interior Features Wood or sim. wood floor, Walk-in closet(s), Great room, Vaulted ceiling, Washer, Dryer, Water softener inc, Jetted bathtub, Wet bar, Cable available, At Least 1 tub, Internet - DSL, Internet- Fiber available
Heating Forced air, Central air
Cooling Forced air, Central air
Fireplaces Number Gas, 1 fireplace
Inclusions Fridge, stove/range, dishwasher, microwave, washer, dryer, window coverings, water softener, sump pump.
Laundry M
Exterior
Exterior Feature Deck, Fenced Yard
Parking Features 2 car, Attached, Opener
Garage Spaces 2.0
Building
Lot Description Sidewalk
Water Municipal water, Municipal sewer
Structure Type Vinyl
Schools
Elementary Schools Glacier Edge
Middle Schools Call School District
High Schools Verona
School District Verona
Others
SqFt Source Seller
Energy Description Natural gas
Pets Allowed Limited home warranty, Restrictions/Covenants, In an association (HOA)

Copyright 2025 South Central Wisconsin MLS Corporation. All rights reserved
GET MORE INFORMATION

Brokerage | License ID: T06463000






