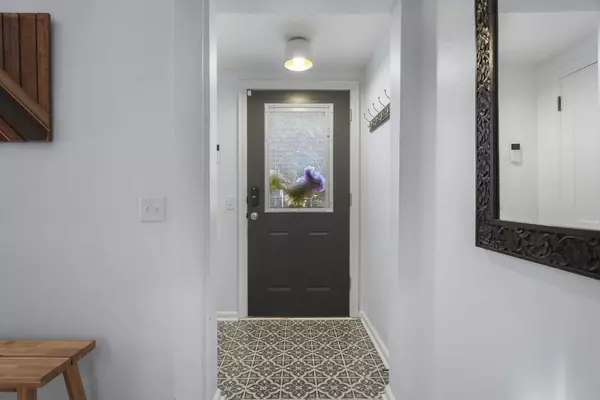
3 Beds
1.5 Baths
1,488 SqFt
3 Beds
1.5 Baths
1,488 SqFt
Key Details
Property Type Single Family Home
Sub Type 2 story
Listing Status Offer Show
Purchase Type For Sale
Square Footage 1,488 sqft
Price per Sqft $403
MLS Listing ID 2007894
Style Colonial
Bedrooms 3
Full Baths 1
Half Baths 1
Year Built 1948
Annual Tax Amount $9,800
Tax Year 2024
Lot Size 6,534 Sqft
Acres 0.15
Property Sub-Type 2 story
Property Description
Location
State WI
County Dane
Area Madison - C W13
Zoning Res
Direction University Ave to Ridge Street, L on Stevens, R on Shepard Terrace
Rooms
Basement Full, Poured concrete foundatn
Bedroom 2 13x10
Bedroom 3 13x11
Kitchen Range/Oven, Refrigerator, Dishwasher, Microwave, Disposal
Interior
Interior Features Wood or sim. wood floor, Walk-up Attic, Washer, Dryer, Water softener inc
Heating Forced air, Central air
Cooling Forced air, Central air
Inclusions Refrigerator, oven/range, dishwasher, microwave, washer/dryer, window blinds/curtains, water softener, garden boxes, mat flooring in basement, and shelving attached to wall in basement, tv mount, LR decor shelves
Laundry L
Exterior
Exterior Feature Deck
Parking Features 1 car, Attached
Garage Spaces 1.0
Building
Lot Description Close to busline
Water Municipal water, Municipal sewer
Structure Type Vinyl,Aluminum/Steel
Schools
Elementary Schools Midvale/Lincoln
Middle Schools Hamilton
High Schools West
School District Madison
Others
SqFt Source Assessor
Energy Description Natural gas
Virtual Tour https://my.matterport.com/show/?m=fkY8oCPWySd&brand=0&mls=1&

Copyright 2025 South Central Wisconsin MLS Corporation. All rights reserved
GET MORE INFORMATION

Brokerage | License ID: T06463000






