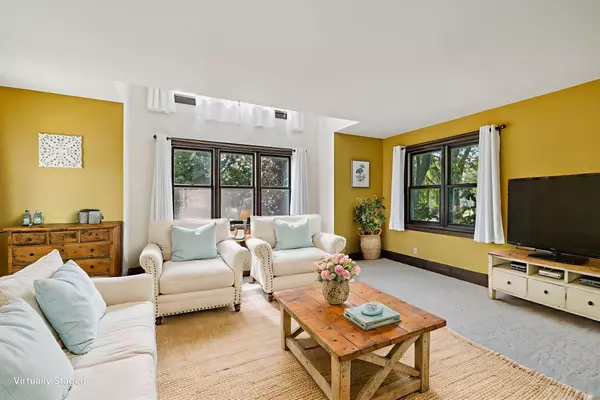
3 Beds
1 Bath
1,492 SqFt
3 Beds
1 Bath
1,492 SqFt
Open House
Sun Oct 05, 11:00am - 1:00pm
Key Details
Property Type Single Family Home
Sub Type 1 1/2 story
Listing Status Active
Purchase Type For Sale
Square Footage 1,492 sqft
Price per Sqft $234
MLS Listing ID 2008014
Style Prairie/Craftsman
Bedrooms 3
Full Baths 1
Year Built 1920
Annual Tax Amount $5,006
Tax Year 2024
Lot Size 0.280 Acres
Acres 0.28
Property Sub-Type 1 1/2 story
Property Description
Location
State WI
County Dane
Area Deforest - V
Zoning Res
Direction Right onto Park Avenue from Madison St, Property is half way down on left.
Rooms
Basement Full
Bedroom 2 11x10
Bedroom 3 10x10
Kitchen Pantry, Range/Oven, Refrigerator, Dishwasher, Microwave, Disposal
Interior
Interior Features Wood or sim. wood floor, Vaulted ceiling, Skylight(s), Washer, Dryer, Water softener inc, At Least 1 tub, Internet- Fiber available
Heating Forced air, Central air
Cooling Forced air, Central air
Inclusions Refrigerator, Oven/Range, Microwave, Dishwasher, Washer, Dryer, Water Softener, some gardening equipment and items in studio.
Laundry L
Exterior
Exterior Feature Deck, Storage building
Parking Features 2 car, Attached, Opener
Garage Spaces 2.0
Building
Lot Description Wooded, Sidewalk
Water Municipal water, Municipal sewer
Structure Type Vinyl
Schools
Elementary Schools Eagle Point
Middle Schools Deforest
High Schools Deforest
School District Deforest
Others
SqFt Source Seller
Energy Description Natural gas

Copyright 2025 South Central Wisconsin MLS Corporation. All rights reserved
GET MORE INFORMATION

Brokerage | License ID: T06463000






