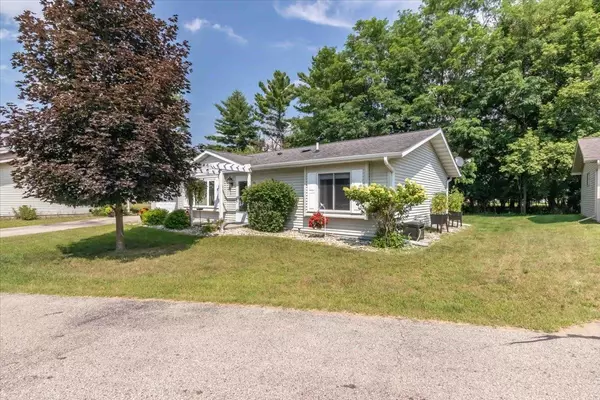2 Beds
1 Bath
1,040 SqFt
2 Beds
1 Bath
1,040 SqFt
Key Details
Property Type Single Family Home
Sub Type 1 story
Listing Status Active
Purchase Type For Sale
Square Footage 1,040 sqft
Price per Sqft $144
MLS Listing ID 2006611
Style Ranch
Bedrooms 2
Full Baths 1
HOA Fees $75/ann
Year Built 2007
Annual Tax Amount $1,169
Tax Year 2024
Lot Size 435 Sqft
Acres 0.01
Property Sub-Type 1 story
Property Description
Location
State WI
County Adams
Area Friendship - V
Zoning RES
Direction Hwy 13 N to North St (2nd set of stop lights) Left to Quincy St., Right to home on Right, 2nd from North End
Rooms
Basement Crawl space
Bedroom 2 10x11
Kitchen Range/Oven, Refrigerator, Microwave
Interior
Interior Features Skylight(s), Washer, Dryer, At Least 1 tub
Heating Forced air, Central air
Cooling Forced air, Central air
Inclusions Stove, refrigerator, microwave, washer, dryer.
Laundry M
Exterior
Exterior Feature Patio
Parking Features 1 car, Attached
Garage Spaces 1.0
Building
Water Municipal water, Municipal sewer
Structure Type Vinyl
Schools
Elementary Schools Adams-Friendship
Middle Schools Adams-Friendship
High Schools Adams-Friendship
School District Adams-Friendship
Others
SqFt Source Blue Print
Energy Description Natural gas
Pets Allowed Restrictions/Covenants, In an association (HOA)
Virtual Tour https://www.youtube.com/embed/aUaXmJQ23ic

Copyright 2025 South Central Wisconsin MLS Corporation. All rights reserved
GET MORE INFORMATION
Brokerage | License ID: T06463000






