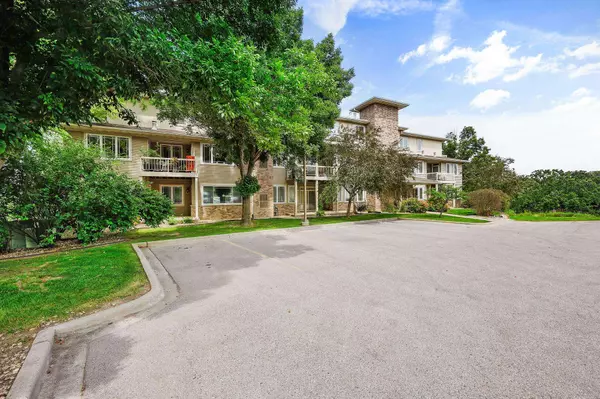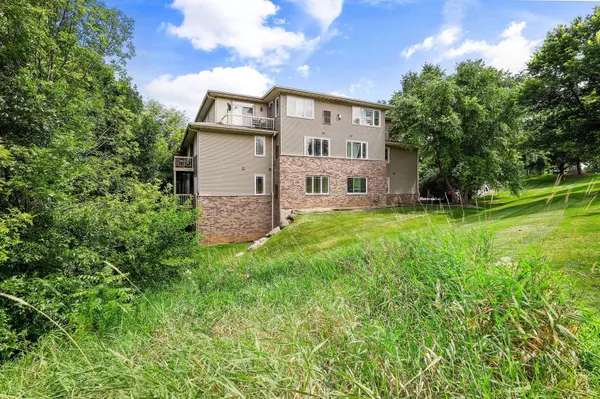2 Beds
2 Baths
1,390 SqFt
2 Beds
2 Baths
1,390 SqFt
Key Details
Property Type Condo
Sub Type Garden
Listing Status Active
Purchase Type For Sale
Square Footage 1,390 sqft
Price per Sqft $201
MLS Listing ID 2006355
Style Garden
Bedrooms 2
Full Baths 2
Condo Fees $429
Year Built 2001
Annual Tax Amount $3,885
Tax Year 2024
Property Sub-Type Garden
Property Description
Location
State WI
County Dane
Area Madison - C W09
Zoning PUDSIP
Direction Hwy PD to North on S High Point Rd to Stratton Way
Rooms
Main Level Bedrooms 1
Kitchen Breakfast bar, Pantry, Range/Oven, Refrigerator, Dishwasher, Microwave, Disposal
Interior
Interior Features Walk-in closet(s), Washer, Dryer, Water softener included, Intercom, Jetted bathtub, Cable/Satellite Available, Storage Unit Inc, At Least 1 tub
Heating Forced air, Central air
Cooling Forced air, Central air
Fireplaces Number Gas
Inclusions Washer dryer, water softener, refrigerator, range/oven, dishwasher, all window coverings, storage unit.
Exterior
Exterior Feature Private Entry, Patio
Parking Features Underground, Heated, 2+ spaces assigned, Opener inc
Amenities Available Elevator
Building
Water Municipal water, Municipal sewer
Structure Type Vinyl,Brick,Stucco,Stone
Schools
Elementary Schools Huegel
Middle Schools Toki
High Schools Memorial
School District Madison
Others
SqFt Source Assessor
Energy Description Natural gas,Electric
Pets Allowed Cats OK

Copyright 2025 South Central Wisconsin MLS Corporation. All rights reserved
GET MORE INFORMATION
Brokerage | License ID: T06463000






