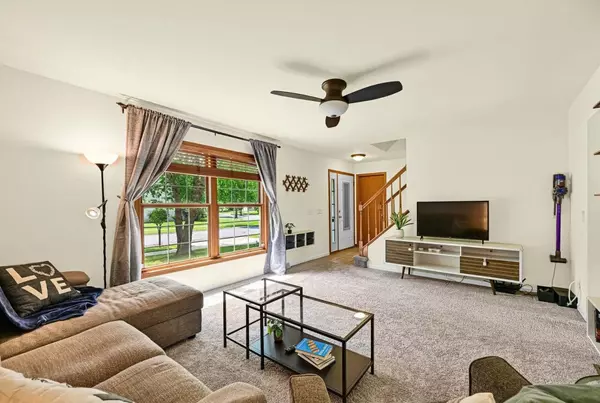4 Beds
3.5 Baths
2,426 SqFt
4 Beds
3.5 Baths
2,426 SqFt
Key Details
Property Type Single Family Home
Sub Type 2 story
Listing Status Active
Purchase Type For Sale
Square Footage 2,426 sqft
Price per Sqft $216
Subdivision Nesbitt Valley
MLS Listing ID MM1929904
Style Colonial
Bedrooms 4
Full Baths 3
Half Baths 1
Year Built 2006
Annual Tax Amount $8,806
Tax Year 2024
Lot Size 7,840 Sqft
Acres 0.18
Property Sub-Type 2 story
Property Description
Location
State WI
County Dane
Area Madison - C W09
Zoning RES
Direction Cross Country Rd to Ambleside -- home on left
Rooms
Basement Full, Full Size Windows/Exposed, Finished, Sump pump, 8'+ Ceiling, Radon Mitigation System, Shower only, Poured concrete foundatn
Bedroom 2 11x10
Bedroom 3 11x10
Bedroom 4 14x15
Kitchen Kitchen Island, Range/Oven, Refrigerator, Dishwasher, Microwave, Disposal
Interior
Interior Features Wood or sim. wood floor, Washer, Dryer, Water softener inc, Cable available, At Least 1 tub
Heating Forced air, Radiant, Central air, In Floor Radiant Heat
Cooling Forced air, Radiant, Central air, In Floor Radiant Heat
Fireplaces Number Gas
Inclusions Second refrigerator; curtain rods
Laundry M
Exterior
Exterior Feature Deck, Fenced Yard, Storage building
Parking Features 2 car, Attached
Garage Spaces 2.0
Building
Lot Description Sidewalk
Water Municipal water, Municipal sewer
Structure Type Vinyl,Brick
Schools
Elementary Schools Call School District
Middle Schools Toki
High Schools Memorial
School District Madison
Others
SqFt Source Seller
Energy Description Natural gas
Pets Allowed Relocation Sale

Copyright 2025 South Central Wisconsin MLS Corporation. All rights reserved
GET MORE INFORMATION
Brokerage | License ID: T06463000






