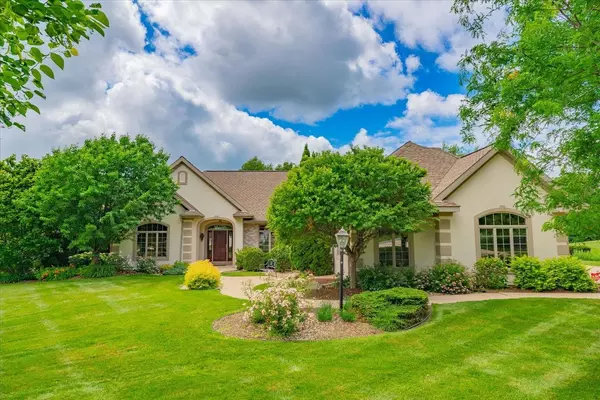
5 Beds
3.5 Baths
5,000 SqFt
5 Beds
3.5 Baths
5,000 SqFt
Key Details
Property Type Single Family Home
Sub Type 1 story
Listing Status Offer Show
Purchase Type For Sale
Square Footage 5,000 sqft
Price per Sqft $292
Subdivision Bridle Ridge
MLS Listing ID 2002295
Style Ranch
Bedrooms 5
Full Baths 3
Half Baths 1
HOA Fees $675/ann
Year Built 2005
Annual Tax Amount $14,078
Tax Year 2024
Lot Size 1.750 Acres
Acres 1.75
Property Sub-Type 1 story
Property Description
Location
State WI
County Dane
Area Springfield - T
Zoning Res
Direction W on Schneider Rd, L on Champions Run
Rooms
Other Rooms Den/Office , Screened Porch
Basement Full, Full Size Windows/Exposed, Walkout to yard, Partially finished, Sump pump, 8'+ Ceiling, Radon Mitigation System, Poured concrete foundatn
Bedroom 2 13x13
Bedroom 3 15x12
Bedroom 4 12x11
Bedroom 5 16x14
Kitchen Breakfast bar, Kitchen Island, Range/Oven, Refrigerator, Dishwasher, Microwave, Disposal
Interior
Interior Features Walk-in closet(s), Vaulted ceiling, Washer, Dryer, Water softener inc, Security system, Central vac, Jetted bathtub, Wet bar, Cable available, At Least 1 tub, Split bedrooms, Internet - Cable
Heating Forced air, Central air, Zoned Heating
Cooling Forced air, Central air, Zoned Heating
Fireplaces Number Gas
Inclusions Refrigerator, Range, Double Oven, Microwave, Dishwasher, Disposal, Water Softener, Lower Bar Refrigerator, Lower Wine Fridge, Lower Dishwasher
Laundry M
Exterior
Exterior Feature Patio, Sprinkler system
Parking Features Attached, Heated, Opener, 4+ car
Garage Spaces 4.0
Building
Lot Description Rural-in subdivision
Water Well, Non-Municipal/Prvt dispos
Structure Type Stucco
Schools
Elementary Schools Sunset Ridge
Middle Schools Glacier Creek
High Schools Middleton
School District Middleton-Cross Plains
Others
SqFt Source Blue Print
Energy Description Natural gas
Virtual Tour https://my.matterport.com/show/?m=3WJTrfR7k6i

Copyright 2025 South Central Wisconsin MLS Corporation. All rights reserved
GET MORE INFORMATION

Brokerage | License ID: T06463000






