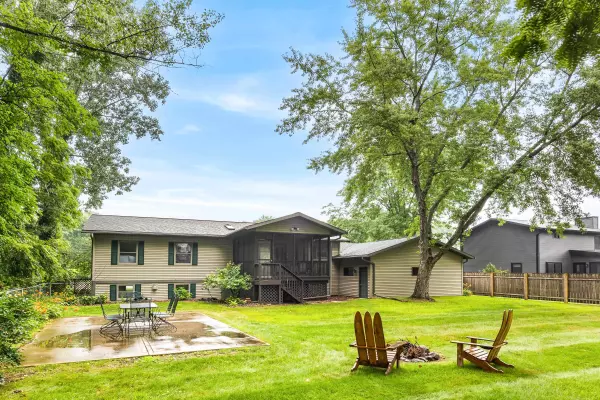4 Beds
3 Baths
2,582 SqFt
4 Beds
3 Baths
2,582 SqFt
Key Details
Property Type Single Family Home
Sub Type Multi-level
Listing Status Active
Purchase Type For Sale
Square Footage 2,582 sqft
Price per Sqft $178
MLS Listing ID 2005676
Style Bi-level
Bedrooms 4
Full Baths 3
Year Built 1997
Annual Tax Amount $4,250
Tax Year 2024
Lot Size 0.340 Acres
Acres 0.34
Property Sub-Type Multi-level
Property Description
Location
State WI
County Green Lake
Area Green Lake - C
Zoning R1
Direction Cty A South to R on Illinois Avenue, to R on Union Street, L on Highknocker to house on L
Rooms
Other Rooms Screened Porch
Basement Full, Full Size Windows/Exposed, Finished, Sump pump, 8'+ Ceiling, Poured concrete foundatn
Bedroom 2 11x9
Bedroom 3 8x9
Bedroom 4 13x12
Kitchen Breakfast bar, Pantry, Kitchen Island, Range/Oven, Refrigerator, Dishwasher, Microwave
Interior
Interior Features Wood or sim. wood floor, Walk-in closet(s), Great room, Vaulted ceiling, Skylight(s), Washer, Dryer, Wet bar, Cable available, At Least 1 tub
Heating Forced air, Central air
Cooling Forced air, Central air
Fireplaces Number Gas, 1 fireplace
Inclusions 2 refrigerators, stove, 2 microwaves, dishwasher, window treatments
Laundry L
Exterior
Exterior Feature Deck, Patio, Fenced Yard
Parking Features 3 car, Attached, Opener, Access to Basement
Garage Spaces 3.0
Building
Lot Description Cul-de-sac, Wooded, Adjacent park/public land
Water Municipal water, Municipal sewer
Structure Type Vinyl,Brick
Schools
Elementary Schools Green Lake
Middle Schools Green Lake
High Schools Green Lake
School District Green Lake
Others
SqFt Source Appraiser
Energy Description Natural gas

Copyright 2025 South Central Wisconsin MLS Corporation. All rights reserved
GET MORE INFORMATION
Brokerage | License ID: T06463000






