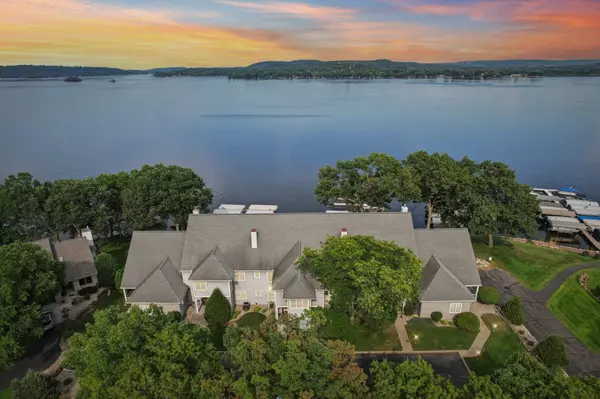3 Beds
3 Baths
2,450 SqFt
3 Beds
3 Baths
2,450 SqFt
Key Details
Property Type Townhouse
Sub Type Townhouse-2 Story
Listing Status Active
Purchase Type For Sale
Square Footage 2,450 sqft
Price per Sqft $306
MLS Listing ID 2005051
Style Townhouse-2 Story
Bedrooms 3
Full Baths 3
Condo Fees $537
Year Built 1993
Annual Tax Amount $6,009
Tax Year 2024
Property Sub-Type Townhouse-2 Story
Property Description
Location
State WI
County Columbia
Area Lodi - T
Zoning res
Direction Hwy 113 North of Lodi to Rt on V to Okee, straight on Summerville Park Rd.
Rooms
Main Level Bedrooms 1
Kitchen Range/Oven, Refrigerator, Dishwasher, Microwave
Interior
Interior Features Wood or sim. wood floors, Walk-in closet(s), Vaulted ceiling, Washer, Dryer, Water softener included, Cable/Satellite Available, At Least 1 tub
Heating Forced air, Central air
Cooling Forced air, Central air
Fireplaces Number Gas, 1 fireplace
Inclusions Range/Oven, Refrigerator, microwave, Dishwasher, Disposal, Water Softener (Common Amenities), Washer/Dryer, All Window Coverings, bar fridge, LR TV mount, upstairs TV mount, Pier Slip C4
Exterior
Exterior Feature Deck/Balcony
Parking Features 2 car Garage, Attached, Underground, Heated, 2+ spaces assigned, Opener inc
Amenities Available Common Green Space, Walking trail(s)
Waterfront Description Has actual water frontage,Lake,Water ski lake
Building
Water Municipal sewer, Joint well
Structure Type Vinyl
Schools
Elementary Schools Lodi
Middle Schools Lodi
High Schools Lodi
School District Lodi
Others
SqFt Source Other
Energy Description Natural gas
Pets Allowed Cats OK, Dogs OK, Pets-Number Limit
Virtual Tour https://www.zillow.com/view-imx/9008214a-7d56-4fce-820b-9af93fa2e3d6?wl=true&setAttribution=mls&initialViewType=pano

Copyright 2025 South Central Wisconsin MLS Corporation. All rights reserved
GET MORE INFORMATION
Brokerage | License ID: T06463000






