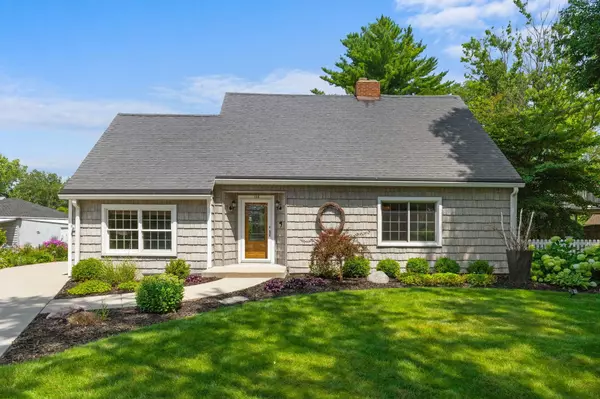3 Beds
2 Baths
1,604 SqFt
3 Beds
2 Baths
1,604 SqFt
Key Details
Property Type Single Family Home
Sub Type 1 1/2 story
Listing Status Pending
Purchase Type For Sale
Square Footage 1,604 sqft
Price per Sqft $196
MLS Listing ID 2005435
Style Cape Cod
Bedrooms 3
Full Baths 2
Year Built 1942
Annual Tax Amount $4,838
Tax Year 2024
Lot Size 8,276 Sqft
Acres 0.19
Property Sub-Type 1 1/2 story
Property Description
Location
State WI
County Rock
Area Milton - C
Zoning SR-7
Direction Hwy. 26, W on High St.
Rooms
Other Rooms Three-Season , Den/Office
Basement Partial, Partially finished
Bedroom 2 16x15
Bedroom 3 10x16
Interior
Interior Features Wood or sim. wood floor, Walk-in closet(s), Vaulted ceiling, Washer, Dryer, Water softener inc, At Least 1 tub
Heating Forced air, Central air
Cooling Forced air, Central air
Fireplaces Number Gas
Inclusions Refrigerator, Stove, Dishwasher, Microwave, Ring Doorbell, Wine Fridge, Washer, Dryer, Refrigerator in Basement, Window Treatments
Laundry L
Exterior
Exterior Feature Patio, Fenced Yard, Storage building
Parking Features 2 car, Detached, Opener
Garage Spaces 2.0
Building
Lot Description Sidewalk
Water Municipal water, Municipal sewer
Structure Type Vinyl
Schools
Elementary Schools Call School District
Middle Schools Milton
High Schools Milton
School District Milton
Others
SqFt Source Appraiser
Energy Description Natural gas

Copyright 2025 South Central Wisconsin MLS Corporation. All rights reserved
GET MORE INFORMATION
Brokerage | License ID: T06463000






