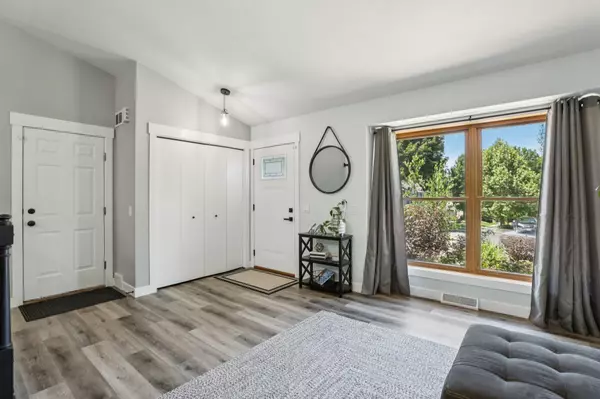4 Beds
3 Baths
2,272 SqFt
4 Beds
3 Baths
2,272 SqFt
Key Details
Property Type Single Family Home
Sub Type Multi-level
Listing Status Active
Purchase Type For Sale
Square Footage 2,272 sqft
Price per Sqft $219
Subdivision Sandstone Ridge
MLS Listing ID 2004852
Style Tri-level
Bedrooms 4
Full Baths 3
Year Built 1996
Annual Tax Amount $6,945
Tax Year 2024
Lot Size 6,534 Sqft
Acres 0.15
Property Sub-Type Multi-level
Property Description
Location
State WI
County Dane
Area Madison - C W09
Zoning PD
Direction Mckee Road to South on Manchester to East on Sandstone to South on Cosgrove Drive
Rooms
Other Rooms Rec Room , Exercise Room
Basement Partial, Full Size Windows/Exposed, Walkout to yard, Partially finished, 8'+ Ceiling, Stubbed for Bathroom, Poured concrete foundatn
Bedroom 2 11x10
Bedroom 3 11x10
Bedroom 4 15x11
Kitchen Pantry, Kitchen Island, Range/Oven, Refrigerator, Dishwasher, Microwave, Disposal
Interior
Interior Features Walk-in closet(s), Great room, Vaulted ceiling, Washer, Dryer, Air cleaner, Water softener inc, Cable available, At Least 1 tub, Internet - Cable, Internet - DSL
Heating Forced air, Central air
Cooling Forced air, Central air
Inclusions Range/Oven, Refrigerator, Dishwasher, Microwave, Washer, Dryer, Water Softener, All Window Coverings, LL Shelving, Rubber Flooring in Lowest Level, Shed, Bench, Deck Swing, Lamps, Ring Cameras, Tesla Charger
Laundry L
Exterior
Exterior Feature Deck, Patio, Fenced Yard
Parking Features 2 car, Attached, Opener, Electric car charger
Garage Spaces 2.0
Building
Lot Description Close to busline
Water Municipal water, Municipal sewer
Structure Type Vinyl
Schools
Elementary Schools Chavez
Middle Schools Toki
High Schools Memorial
School District Madison
Others
SqFt Source Assessor
Energy Description Natural gas
Virtual Tour https://www.zillow.com/view-imx/96a8c57f-e617-4042-ab4e-e8480f816ad9?wl=true&setAttribution=mls&initialViewType=pano

Copyright 2025 South Central Wisconsin MLS Corporation. All rights reserved
GET MORE INFORMATION
Brokerage | License ID: T06463000






