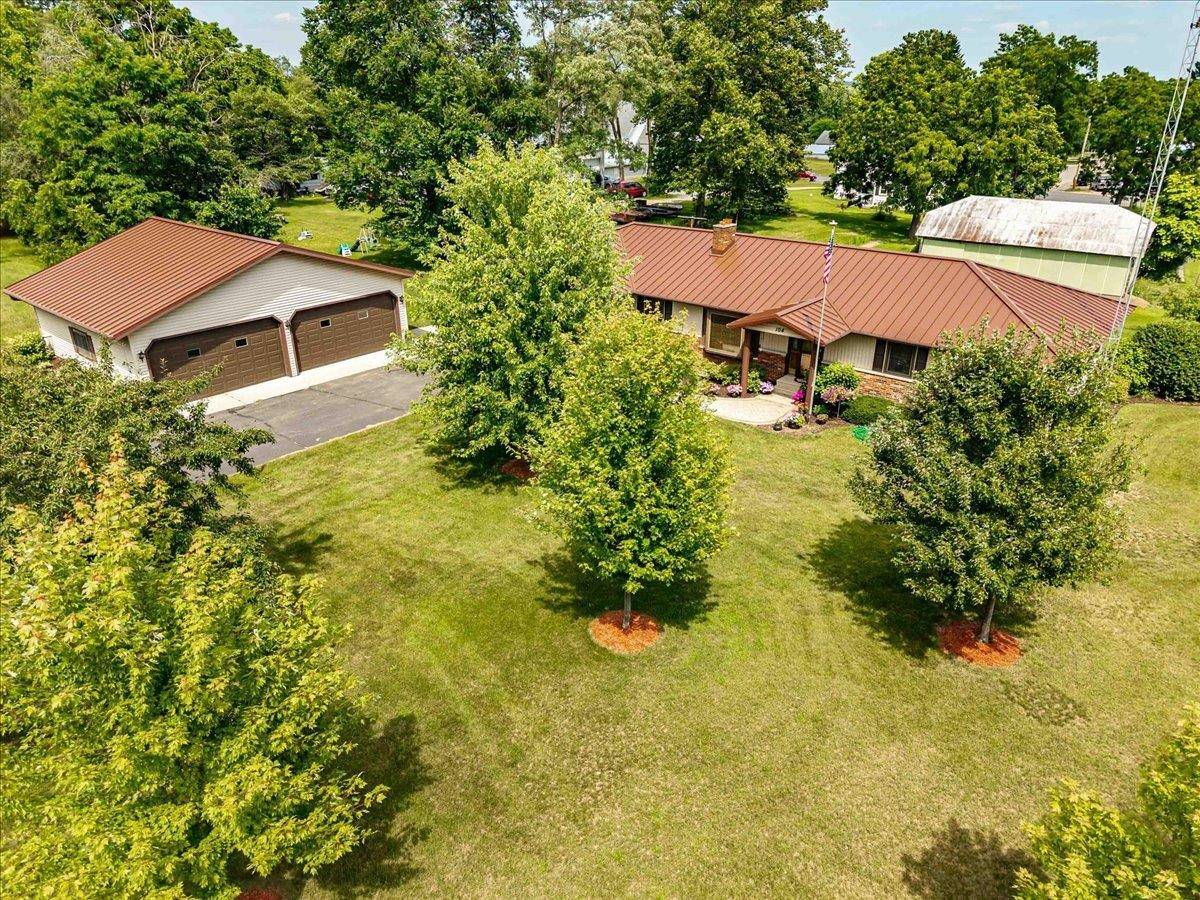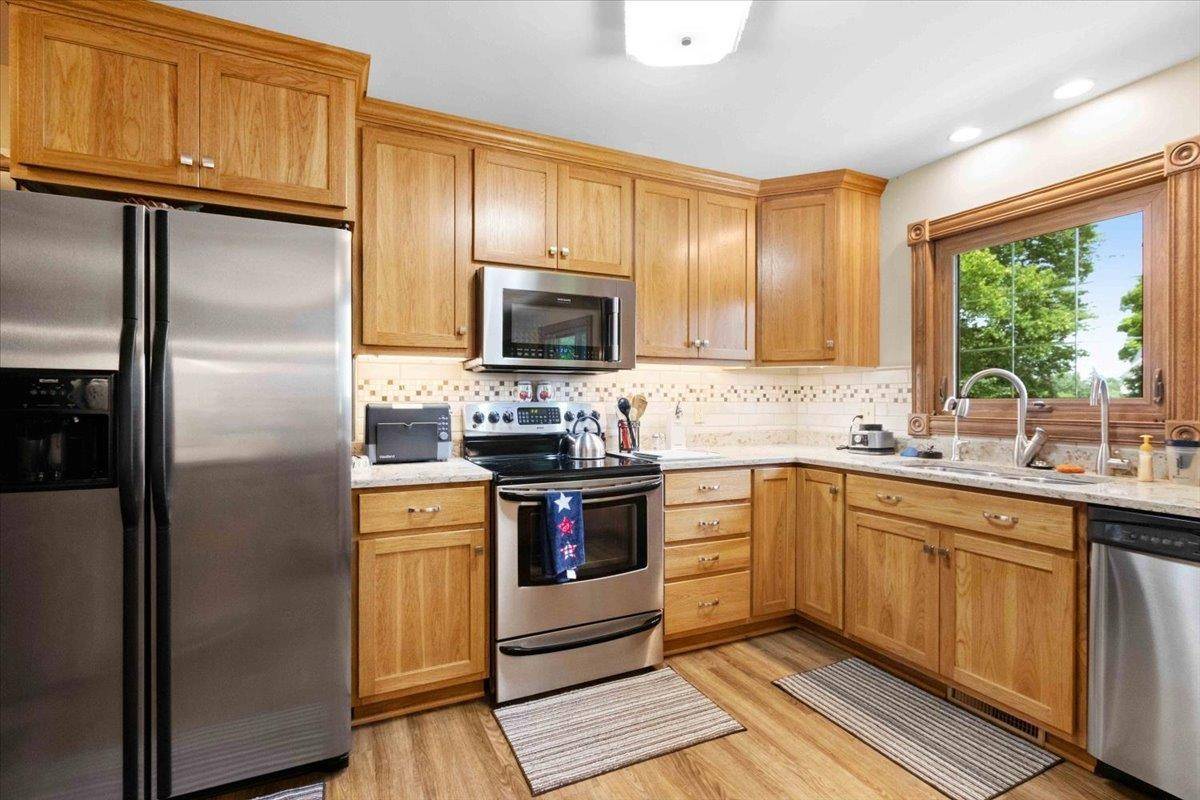3 Beds
2 Baths
2,319 SqFt
3 Beds
2 Baths
2,319 SqFt
Key Details
Property Type Single Family Home
Sub Type 1 story
Listing Status Active
Purchase Type For Sale
Square Footage 2,319 sqft
Price per Sqft $146
MLS Listing ID 2004793
Style Ranch
Bedrooms 3
Full Baths 2
Year Built 1975
Annual Tax Amount $4,104
Tax Year 2024
Lot Size 1.040 Acres
Acres 1.04
Property Sub-Type 1 story
Property Description
Location
State WI
County Waushara
Area Coloma - V
Zoning Res
Direction From Adams: Hwy 13 N to State Rd 21 E to Coloma, turn right on N 2nd St follow to property on left
Rooms
Other Rooms Hot Tub Room , Bonus Room
Basement Full, Partially finished, Block foundation
Bedroom 2 11x10
Bedroom 3 11x10
Kitchen Breakfast bar, Range/Oven, Refrigerator, Dishwasher, Microwave, Disposal
Interior
Interior Features Wood or sim. wood floor, Washer, Dryer, Jetted bathtub, Hot tub, Internet - Cable
Heating Forced air, Central air
Cooling Forced air, Central air
Fireplaces Number Gas, 1 fireplace
Inclusions Stove, refrigerator, microwave, dishwasher, washer, dryer, kit. bar stools, liv rm tv & bose surround system, lrg side table, MSTBR TV, lowerl level bar stools, small pool table & armour, freezer in garage, most items in hot tub room.
Laundry M
Exterior
Exterior Feature Patio
Parking Features 2 car, Attached, Detached, Heated, Opener, 4+ car
Garage Spaces 6.0
Building
Lot Description Corner
Water Municipal water, Municipal sewer
Structure Type Vinyl,Brick
Schools
Elementary Schools Coloma
Middle Schools Westfield
High Schools Westfield
School District Westfield
Others
SqFt Source List Agent
Energy Description Natural gas
Virtual Tour https://www.youtube.com/embed/56372_JP8Uc

Copyright 2025 South Central Wisconsin MLS Corporation. All rights reserved
GET MORE INFORMATION
Brokerage | License ID: T06463000






