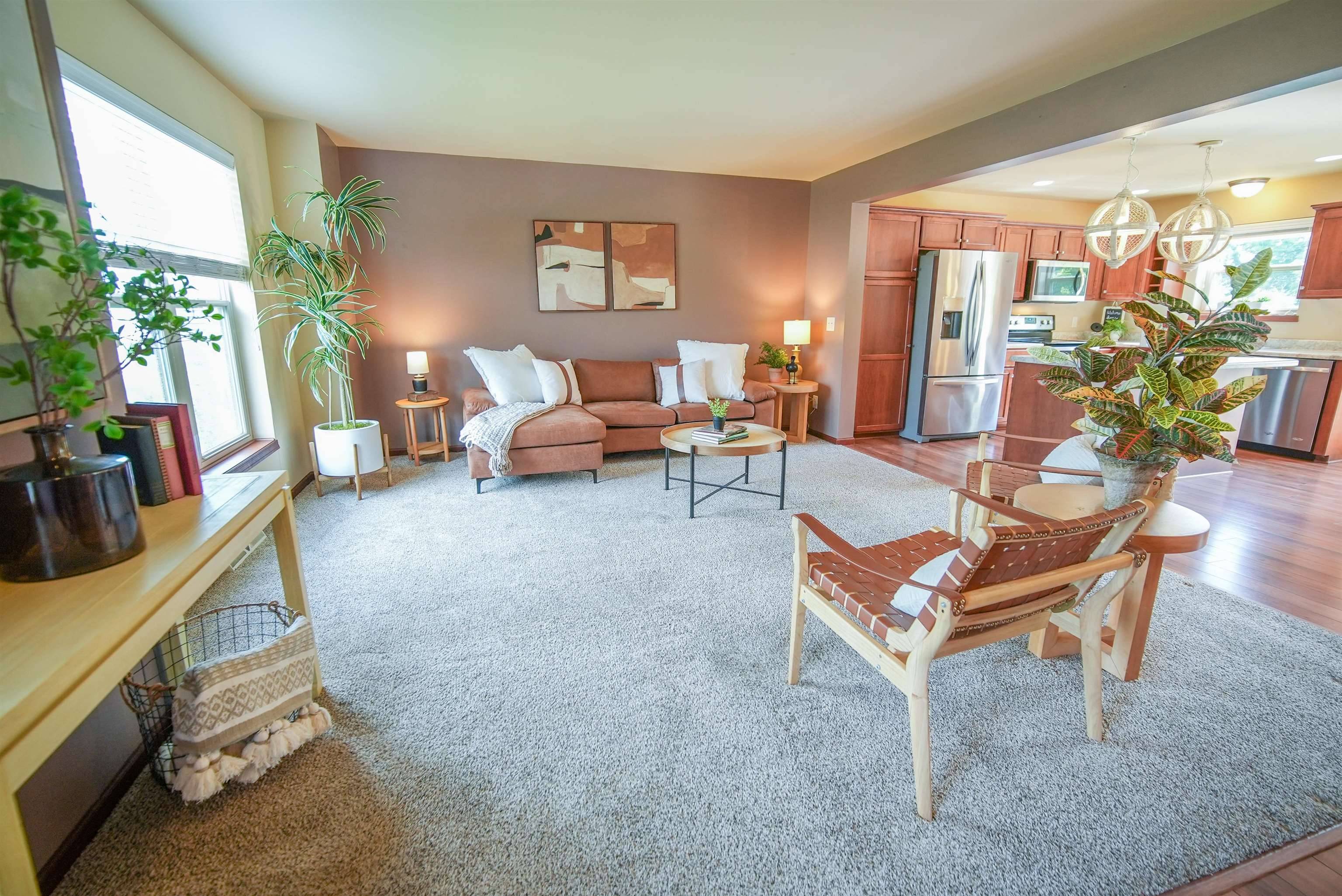3 Beds
2.5 Baths
1,512 SqFt
3 Beds
2.5 Baths
1,512 SqFt
OPEN HOUSE
Sat Jul 19, 11:00am - 1:00pm
Key Details
Property Type Single Family Home
Sub Type 2 story
Listing Status Active
Purchase Type For Sale
Square Footage 1,512 sqft
Price per Sqft $277
Subdivision Meadow Crossing
MLS Listing ID 2003413
Style Colonial
Bedrooms 3
Full Baths 2
Half Baths 1
Year Built 2014
Annual Tax Amount $7,202
Tax Year 2024
Lot Size 9,583 Sqft
Acres 0.22
Property Sub-Type 2 story
Property Description
Location
State WI
County Dane
Area Sun Prairie - C
Zoning Res
Direction Hwy 151, exit 101, merge onto W. Main St., R. Grove St., L. Sanibel, L. White Tail Dr., Home on L.
Rooms
Basement Full, Sump pump, Stubbed for Bathroom, Radon Mitigation System
Bedroom 2 12x12
Bedroom 3 10x10
Kitchen Breakfast bar, Pantry, Kitchen Island, Range/Oven, Refrigerator, Dishwasher, Disposal
Interior
Interior Features Wood or sim. wood floor, Walk-in closet(s), Great room, Air cleaner, Water softener inc, Cable available, At Least 1 tub
Heating Forced air, Central air
Cooling Forced air, Central air
Inclusions Range/Oven, Refrigerator, Dishwasher, Microwave, Disposal, Washer, Dryer, Non-Rented Water Softener, All Window Blinds &/or Rods, Garage Door Opener(s)
Laundry M
Exterior
Parking Features 2 car, Attached, Opener
Garage Spaces 2.0
Building
Water Municipal water, Municipal sewer
Structure Type Vinyl
Schools
Elementary Schools Northside
Middle Schools Central Heights
High Schools Sun Prairie East
School District Sun Prairie
Others
SqFt Source Assessor
Energy Description Natural gas
Pets Allowed Restrictions/Covenants

Copyright 2025 South Central Wisconsin MLS Corporation. All rights reserved
GET MORE INFORMATION
Brokerage | License ID: T06463000






