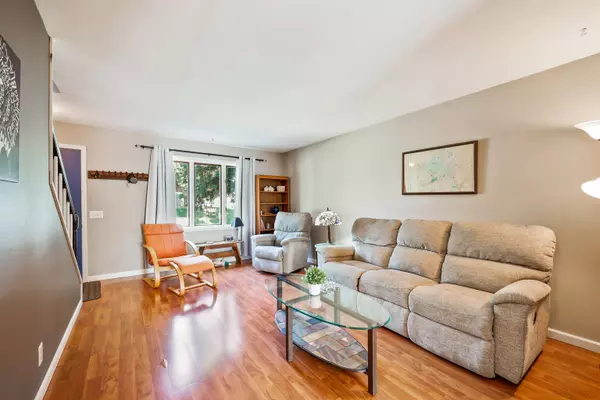2 Beds
1.5 Baths
1,088 SqFt
2 Beds
1.5 Baths
1,088 SqFt
Key Details
Property Type Townhouse
Sub Type Townhouse-2 Story
Listing Status Pending
Purchase Type For Sale
Square Footage 1,088 sqft
Price per Sqft $180
MLS Listing ID 2003994
Style Townhouse-2 Story
Bedrooms 2
Full Baths 1
Half Baths 1
Condo Fees $250
Year Built 1983
Annual Tax Amount $2,880
Tax Year 2024
Property Sub-Type Townhouse-2 Story
Property Description
Location
State WI
County Dane
Area Madison - C E11
Zoning SR-V2
Direction From 12/18, Highway 51 North to East (Right) on Milwaukee Street to North (Left) on Swanton Road, property on left
Rooms
Kitchen Dishwasher, Disposal, Microwave, Pantry, Range/Oven, Refrigerator
Interior
Interior Features Wood or sim. wood floors, Washer, Dryer, Water softener included, Cable/Satellite Available, At Least 1 tub
Heating Forced air, Central air
Cooling Forced air, Central air
Inclusions Range/Oven, Refrigerator, Dishwasher, Microwave, Washer, Dryer, Water Softener, Disposal.
Exterior
Exterior Feature Patio, Private Entry
Parking Features 1 space assigned
Amenities Available Close to busline
Building
Water Municipal sewer, Municipal water
Structure Type Vinyl
Schools
Elementary Schools Schenk
Middle Schools Whitehorse
High Schools Lafollette
School District Madison
Others
SqFt Source Assessor
Energy Description Natural gas
Pets Allowed Cats OK, Dogs OK

Copyright 2025 South Central Wisconsin MLS Corporation. All rights reserved
GET MORE INFORMATION
Brokerage | License ID: T06463000






