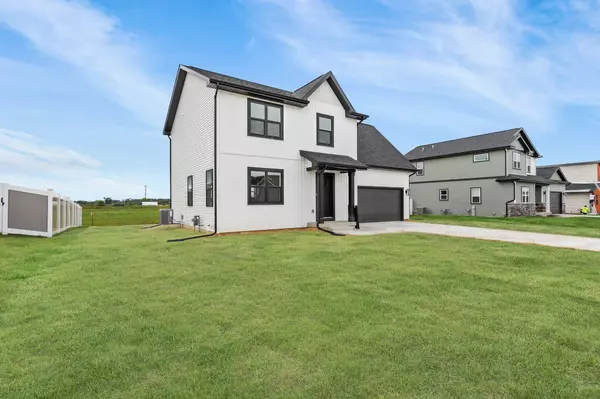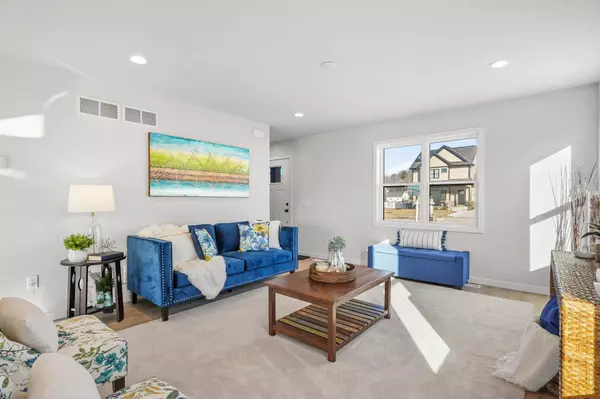4 Beds
2.5 Baths
1,661 SqFt
4 Beds
2.5 Baths
1,661 SqFt
Key Details
Property Type Single Family Home
Sub Type 2 story,BldgPlan w/Lot
Listing Status Active
Purchase Type For Sale
Square Footage 1,661 sqft
Price per Sqft $278
Subdivision Settler'S Grove
MLS Listing ID 2004319
Style Bi-level,National Folk/Farm
Bedrooms 4
Full Baths 2
Half Baths 1
Year Built 2025
Annual Tax Amount $2
Tax Year 2025
Lot Size 0.270 Acres
Acres 0.27
Property Sub-Type 2 story,BldgPlan w/Lot
Property Description
Location
State WI
County Rock
Area Evansville - C
Zoning Res
Direction From N Madison St, turn West on W Main St, Left on S 6th St, Right on W Porter Rd, Right on S 8th St. Property is on the Right
Rooms
Basement Full, Sump pump, Radon Mitigation System, Poured concrete foundatn
Bedroom 2 10x10
Bedroom 3 12x11
Bedroom 4 10x10
Kitchen Pantry, Kitchen Island, Range/Oven, Refrigerator, Dishwasher, Microwave, Disposal
Interior
Interior Features Wood or sim. wood floor, Walk-in closet(s), Great room, Cable available, Split bedrooms, Walk thru bedroom, Internet - Cable, Internet- Fiber available, Internet - Satellite/Dish, Smart garage door opener, Other smart features
Heating Forced air, Central air
Cooling Forced air, Central air
Inclusions Refrigerator, Stove/Oven, Microwave, Disposal, Dishwasher, Water Softener, Garage Door Openers and Remotes
Laundry U
Exterior
Parking Features 2 car, Attached, Opener
Garage Spaces 2.0
Waterfront Description Waterview-No frontage
Building
Lot Description Sidewalk
Water Municipal water, Municipal sewer
Structure Type Vinyl
Schools
Elementary Schools Call School District
Middle Schools Call School District
High Schools Evansville
School District Evansville
Others
SqFt Source Blue Print
Energy Description Natural gas
Pets Allowed Limited home warranty, Restrictions/Covenants, In an association (HOA)

Copyright 2025 South Central Wisconsin MLS Corporation. All rights reserved
GET MORE INFORMATION
Brokerage | License ID: T06463000






