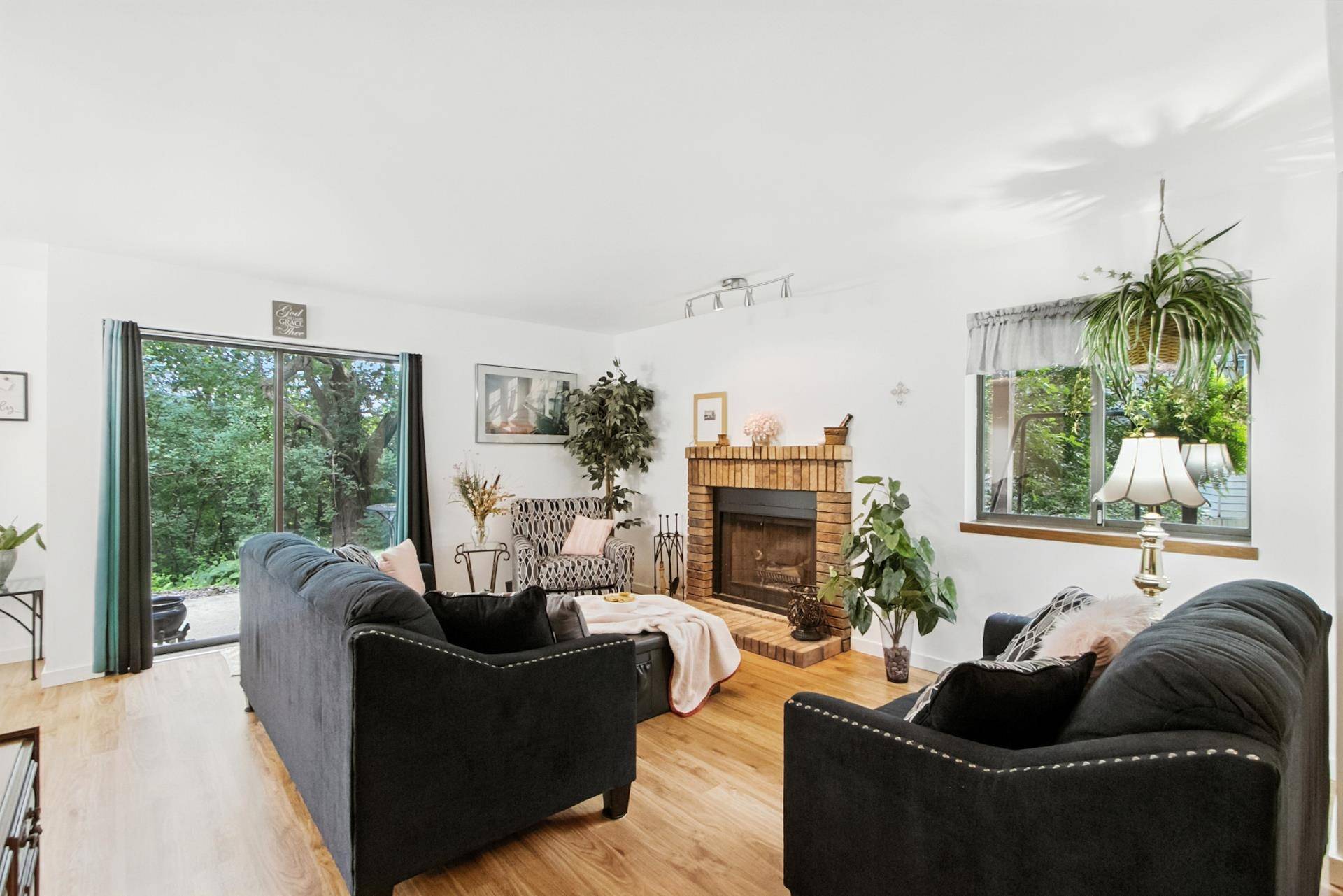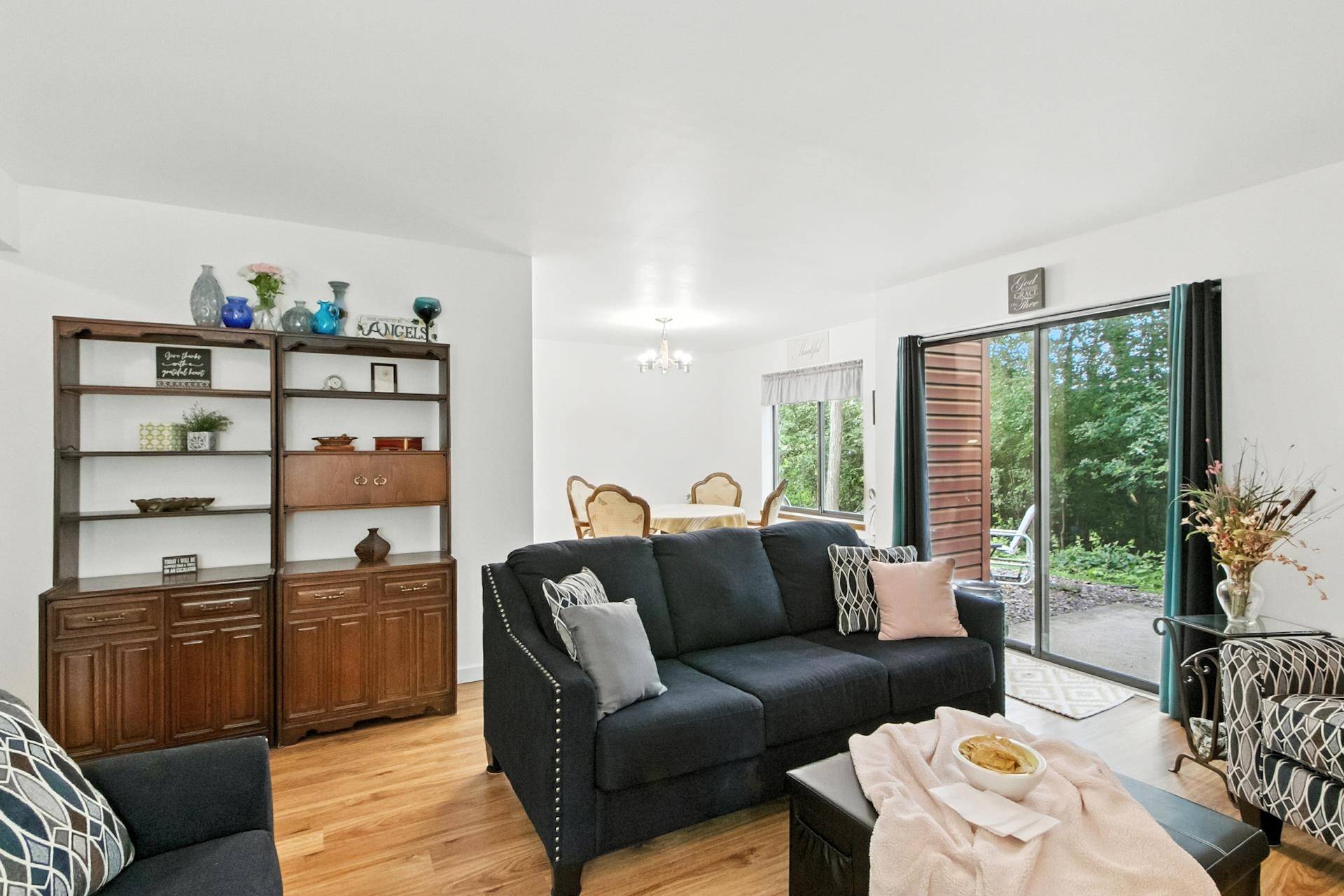3 Beds
2 Baths
1,592 SqFt
3 Beds
2 Baths
1,592 SqFt
OPEN HOUSE
Sun Jul 20, 12:00pm - 2:00pm
Key Details
Property Type Condo
Sub Type Ranch-1 Story,Garden
Listing Status Active
Purchase Type For Sale
Square Footage 1,592 sqft
Price per Sqft $219
MLS Listing ID 2001465
Style Ranch-1 Story,Garden
Bedrooms 3
Full Baths 2
Condo Fees $305
Year Built 1983
Annual Tax Amount $3,875
Tax Year 2024
Property Sub-Type Ranch-1 Story,Garden
Property Description
Location
State WI
County Dane
Area Fitchburg - C
Zoning Res
Direction Seminole to Sentinel Pass to Crescent. 4465 Crescent Rd. will be to the left. Far Right Stairs for access to Lower Level Unit harboring Dunn's Marsh
Rooms
Main Level Bedrooms 1
Kitchen Range/Oven, Refrigerator, Dishwasher, Microwave, Disposal
Interior
Interior Features Washer, Dryer, Water softener RENTED, Cable/Satellite Available, At Least 1 tub, Internet - Cable
Heating Forced air, Central air
Cooling Forced air, Central air
Fireplaces Number Wood, 1 fireplace
Inclusions Range/Oven, Refrigerator, Dishwasher, Microwave, Disposal, Washer/Dryer, Water Softener (Rented), All Window Coverings and Blinds, and One (1) Garage Door Opener Remote Control.
Exterior
Exterior Feature Private Entry, Patio, Unit Adj to Park/PubLand
Parking Features 1 car Garage, Attached, Outside only
Amenities Available Close to busline
Building
Water Municipal water, Municipal sewer
Structure Type Vinyl,Wood
Schools
Elementary Schools Call School District
Middle Schools Call School District
High Schools Verona
School District Verona
Others
SqFt Source Assessor
Energy Description Natural gas,Wood
Virtual Tour https://my.matterport.com/show/?m=KzLeSfKVFZd&mls=1

Copyright 2025 South Central Wisconsin MLS Corporation. All rights reserved
GET MORE INFORMATION
Brokerage | License ID: T06463000






