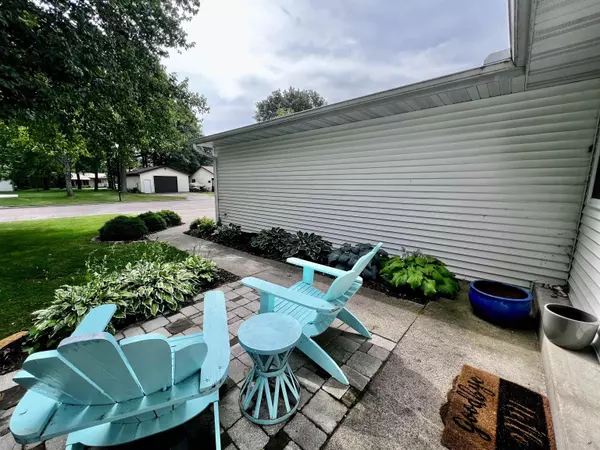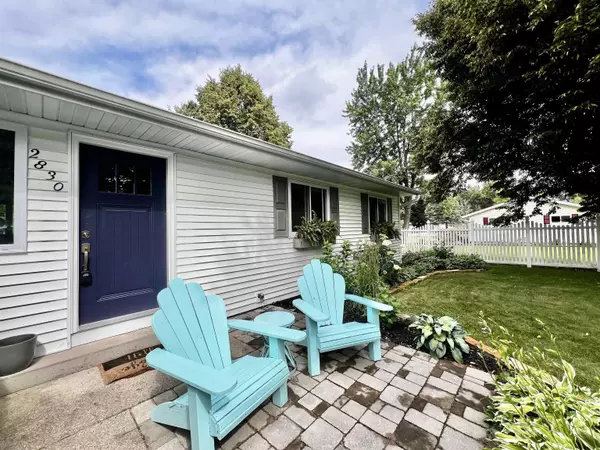3 Beds
3 Baths
2,375 SqFt
3 Beds
3 Baths
2,375 SqFt
Key Details
Property Type Single Family Home
Sub Type 1 story
Listing Status Active
Purchase Type For Sale
Square Footage 2,375 sqft
Price per Sqft $126
MLS Listing ID 2004093
Style Ranch
Bedrooms 3
Full Baths 3
Year Built 1991
Annual Tax Amount $4,039
Tax Year 2024
Lot Size 0.280 Acres
Acres 0.28
Property Sub-Type 1 story
Property Description
Location
State WI
County Wood
Area Other In Wisconsin
Zoning RES
Direction 13 north, turn West on Grove Ave, Left (South) on 4th St
Rooms
Other Rooms Bonus Room
Basement Full, Partially finished, Sump pump, Block foundation
Bedroom 2 13x11
Bedroom 3 10x9
Kitchen Breakfast bar, Pantry, Range/Oven, Refrigerator, Dishwasher, Microwave, Disposal
Interior
Interior Features Walk-in closet(s), Washer, Dryer, At Least 1 tub, Internet- Fiber available
Heating Forced air, Central air
Cooling Forced air, Central air
Inclusions Refrigerator, Microwave, Dishwasher, Stove, Washer and Dryer, Built in Grill, built in desk in mud room, TV mounts, Curtain rods and blinds.
Laundry M
Exterior
Exterior Feature Patio, Storage building, Sprinkler system
Parking Features 2 car, Attached, Opener
Garage Spaces 2.0
Building
Water Municipal water, Municipal sewer, Well, Sand Point Well
Structure Type Vinyl,Aluminum/Steel
Schools
Elementary Schools Call School District
Middle Schools Call School District
High Schools Lincoln
School District Wisconsin Rapids
Others
SqFt Source Assessor
Energy Description Natural gas

Copyright 2025 South Central Wisconsin MLS Corporation. All rights reserved
GET MORE INFORMATION
Brokerage | License ID: T06463000






