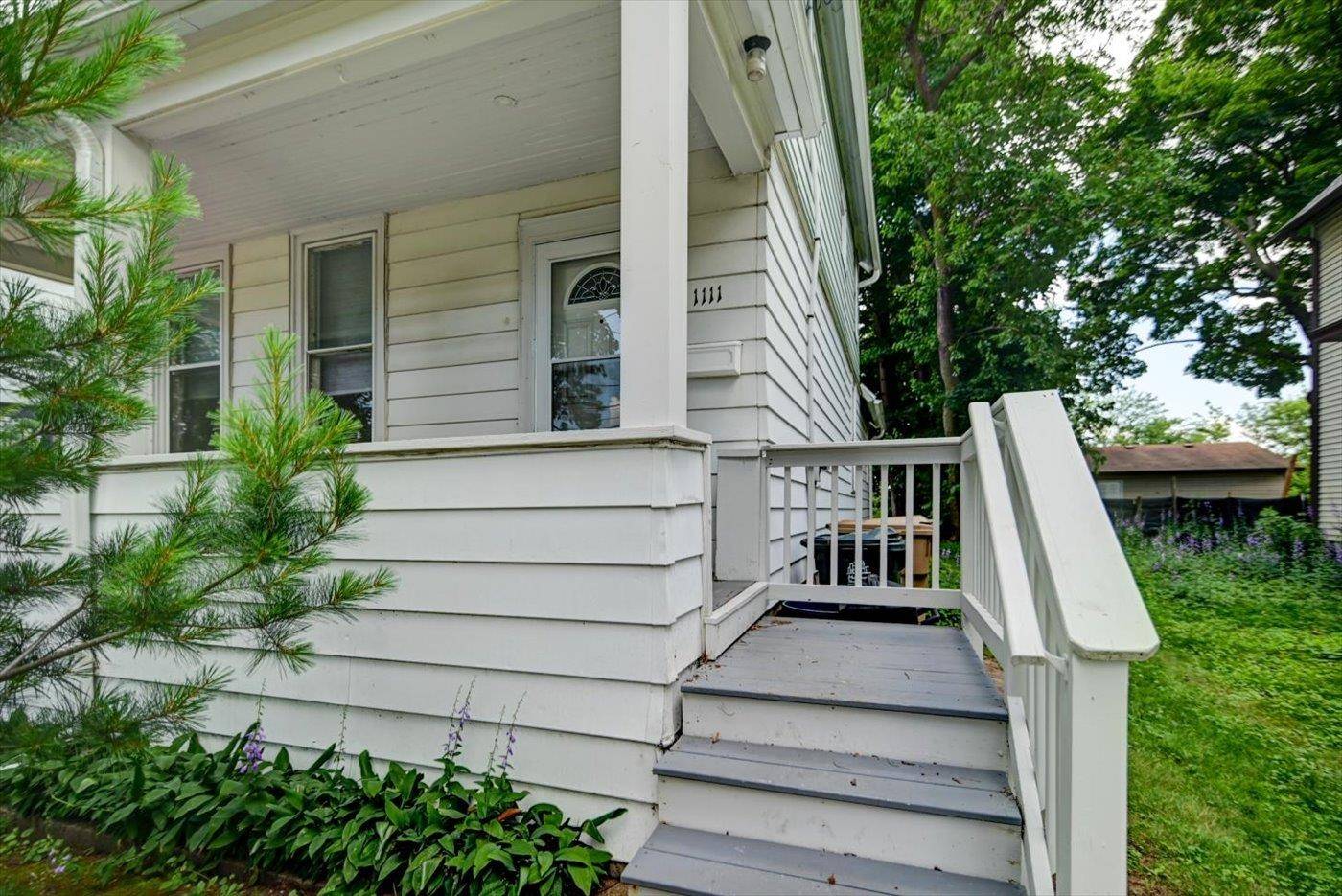4 Beds
1 Bath
1,481 SqFt
4 Beds
1 Bath
1,481 SqFt
Key Details
Property Type Single Family Home
Sub Type 2 story
Listing Status Offer Show
Purchase Type For Sale
Square Footage 1,481 sqft
Price per Sqft $303
Subdivision Wingra Heights
MLS Listing ID 2003491
Style Colonial
Bedrooms 4
Full Baths 1
Year Built 1894
Annual Tax Amount $7,444
Tax Year 2024
Lot Size 6,098 Sqft
Acres 0.14
Property Sub-Type 2 story
Property Description
Location
State WI
County Dane
Area Madison - C W14
Zoning TR-C3
Direction S. Fish Hatchery, (L) on Park Street, (L) on Erin Street
Rooms
Other Rooms Bonus Room
Basement Full
Bedroom 2 13x10
Bedroom 3 10x11
Bedroom 4 10x8
Kitchen Pantry, Range/Oven, Refrigerator, Dishwasher
Interior
Interior Features Wood or sim. wood floor, Walk-in closet(s), Water softener inc, Cable available, At Least 1 tub, Internet - Cable, Internet - DSL, Internet- Fiber available
Heating Forced air
Cooling Forced air
Inclusions Stove/Range, Refrigerator, Dishwasher, Water softener, Garage Opener/Remote
Laundry L
Exterior
Parking Features 2 car, Detached, Opener, Alley entrance
Garage Spaces 2.0
Building
Lot Description Close to busline, Sidewalk
Water Municipal water, Municipal sewer
Structure Type Vinyl,Aluminum/Steel
Schools
Elementary Schools Franklin/Randall
Middle Schools Hamilton
High Schools West
School District Madison
Others
SqFt Source Assessor
Energy Description Natural gas

Copyright 2025 South Central Wisconsin MLS Corporation. All rights reserved
GET MORE INFORMATION
Brokerage | License ID: T06463000






