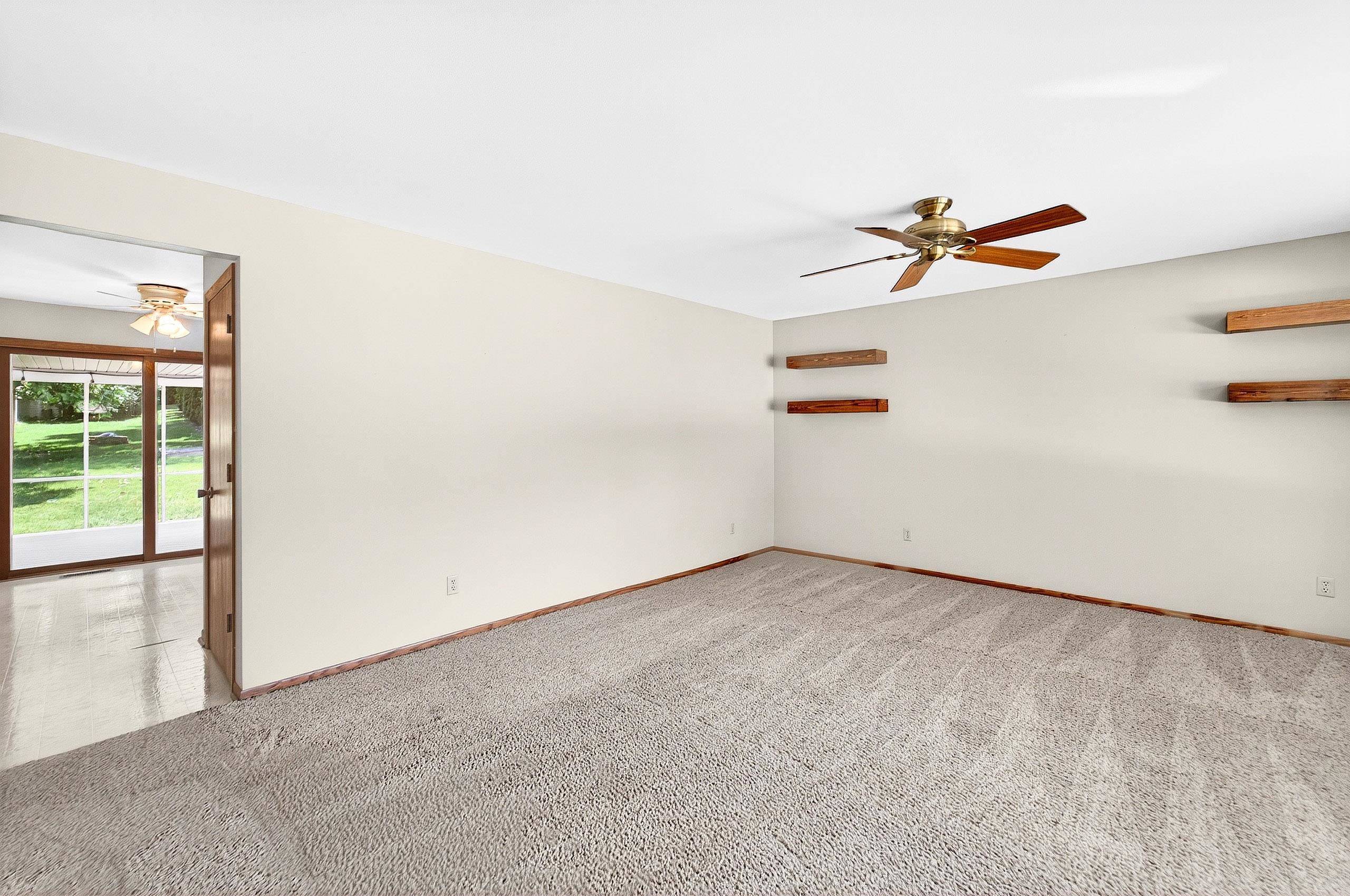3 Beds
2 Baths
1,820 SqFt
3 Beds
2 Baths
1,820 SqFt
Key Details
Property Type Single Family Home
Sub Type 1 story
Listing Status Active
Purchase Type For Sale
Square Footage 1,820 sqft
Price per Sqft $228
Subdivision Green Acre Heights
MLS Listing ID 2002721
Style Ranch
Bedrooms 3
Full Baths 2
Year Built 1986
Annual Tax Amount $5,283
Tax Year 2024
Lot Size 10,890 Sqft
Acres 0.25
Property Sub-Type 1 story
Property Description
Location
State WI
County Dane
Area Oregon - V
Zoning R-1
Direction N. MAIN TO R. ON JEFFERSON, L. ON ASH
Rooms
Other Rooms Rec Room , Den/Office
Basement Full, Full Size Windows/Exposed, Partially finished
Bedroom 2 12x10
Bedroom 3 10x10
Kitchen Breakfast bar, Range/Oven, Refrigerator, Dishwasher, Disposal
Interior
Interior Features Washer, Dryer, Water softener inc, Cable available, At Least 1 tub, Internet - Cable, Smart doorbell, Smart security cameras
Heating Forced air, Central air
Cooling Forced air, Central air
Inclusions Kitchen refrigerator, range/oven, dishwasher, all window coverings/blinds, washer & dryer, play set, sandbox, Ring doorbell & security camera
Laundry L
Exterior
Parking Features 2 car, Attached, Opener, Garage stall > 26 ft deep
Garage Spaces 2.0
Building
Lot Description Sidewalk
Water Municipal water, Municipal sewer
Structure Type Aluminum/Steel
Schools
Elementary Schools Prairie View
Middle Schools Oregon
High Schools Oregon
School District Oregon
Others
SqFt Source Seller
Energy Description Natural gas

Copyright 2025 South Central Wisconsin MLS Corporation. All rights reserved
GET MORE INFORMATION
Brokerage | License ID: T06463000






