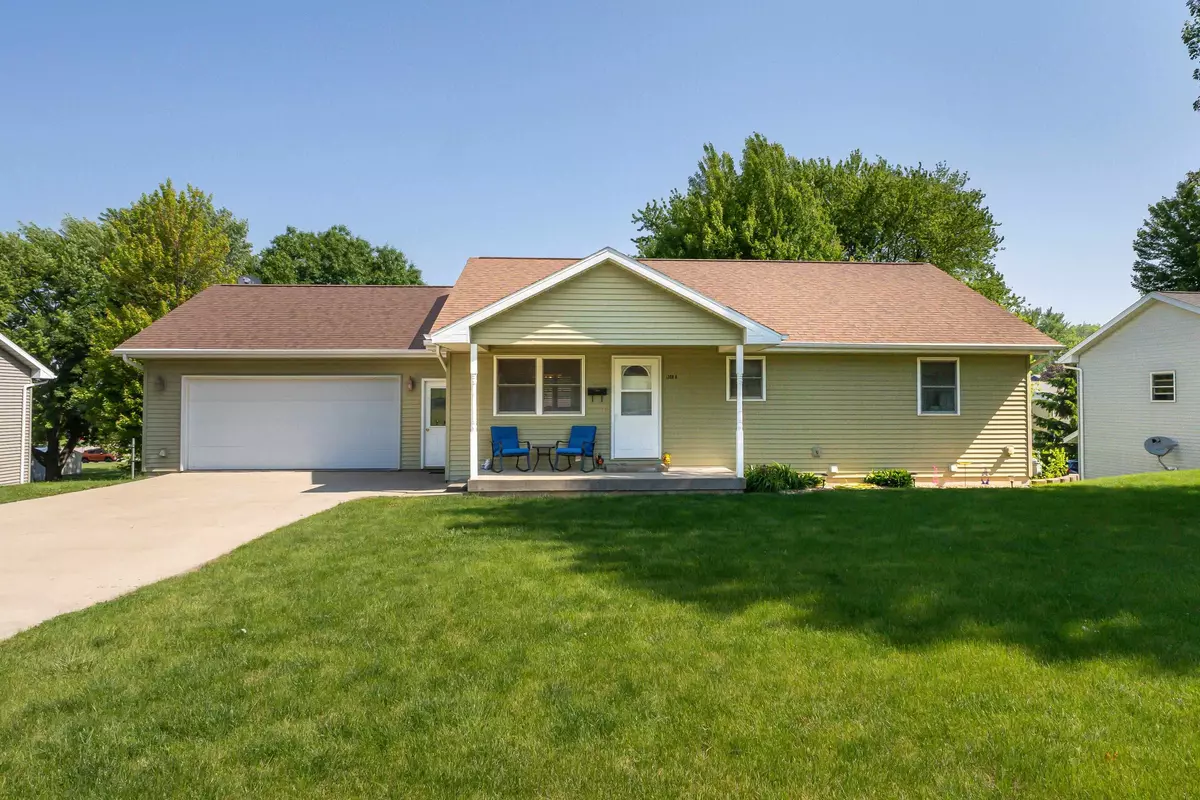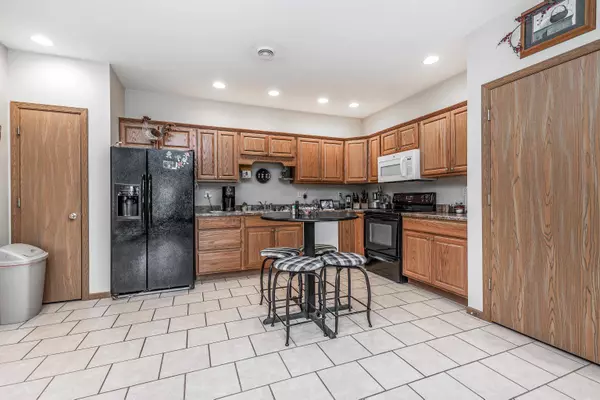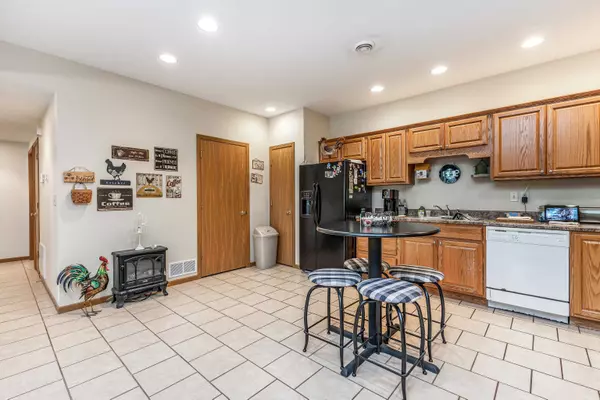4 Beds
2 Baths
2,280 SqFt
4 Beds
2 Baths
2,280 SqFt
Key Details
Property Type Single Family Home
Sub Type 1 story
Listing Status Active
Purchase Type For Sale
Square Footage 2,280 sqft
Price per Sqft $144
MLS Listing ID 2001555
Style Ranch
Bedrooms 4
Full Baths 2
Year Built 2007
Annual Tax Amount $4,241
Tax Year 2024
Lot Size 0.300 Acres
Acres 0.3
Property Sub-Type 1 story
Property Description
Location
State WI
County Grant
Area Hazel Green - V
Zoning res
Direction Fairplay street to Oak Street to 21st street.
Rooms
Basement Full, Walkout to yard, Finished, Poured concrete foundatn
Bedroom 2 12x10
Bedroom 3 13x11
Bedroom 4 13x11
Kitchen Kitchen Island, Range/Oven, Refrigerator, Dishwasher, Microwave, Disposal
Interior
Interior Features Walk-in closet(s), Washer, Dryer, Jetted bathtub, At Least 1 tub
Heating Forced air, Central air, In Floor Radiant Heat
Cooling Forced air, Central air, In Floor Radiant Heat
Inclusions Refrigerators 2, oven 2, dishwasher 2, microwave 2, washer 2, dryer 2.
Exterior
Parking Features Attached, Opener, 4+ car
Garage Spaces 4.0
Building
Lot Description Sidewalk
Water Municipal water, Municipal sewer
Structure Type Vinyl
Schools
Elementary Schools Southwestern Wisconsin
Middle Schools Southwestern Wisconsin
High Schools Southwestern Wisconsin
School District Southwestern Wisconsin
Others
SqFt Source Assessor
Energy Description Natural gas
Pets Allowed Tenant occupied, Zoned Multi Family

Copyright 2025 South Central Wisconsin MLS Corporation. All rights reserved
GET MORE INFORMATION
Brokerage | License ID: T06463000






