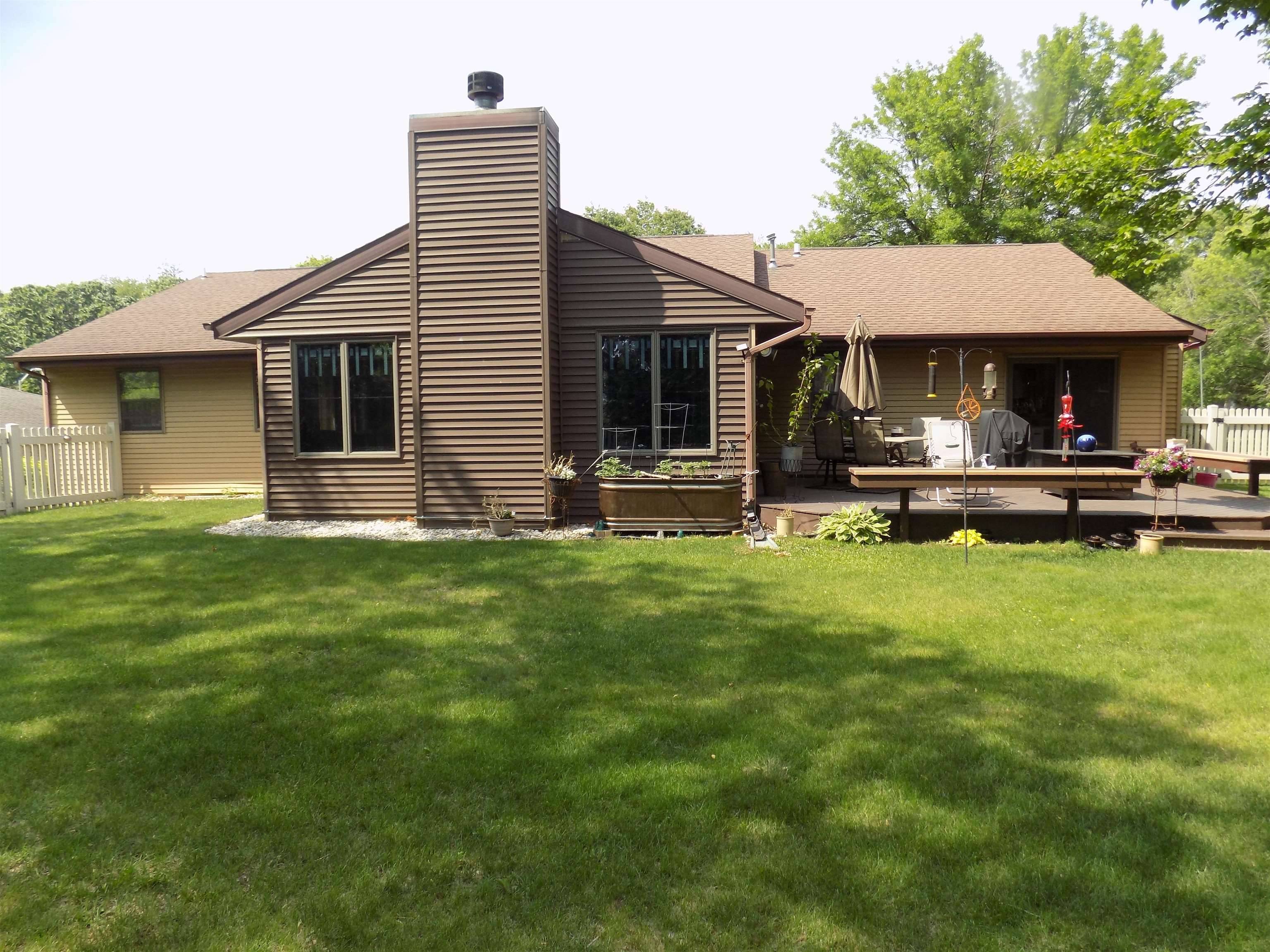3 Beds
2.5 Baths
2,182 SqFt
3 Beds
2.5 Baths
2,182 SqFt
Key Details
Property Type Single Family Home
Sub Type 1 story
Listing Status Pending
Purchase Type For Sale
Square Footage 2,182 sqft
Price per Sqft $182
Subdivision Briar Crest East
MLS Listing ID 2001459
Style Ranch
Bedrooms 3
Full Baths 2
Half Baths 1
Year Built 1987
Annual Tax Amount $5,762
Tax Year 2024
Lot Size 0.320 Acres
Acres 0.32
Property Sub-Type 1 story
Property Description
Location
State WI
County Rock
Area Janesville - C
Zoning R
Direction NORTH WRIGHT ROAD TO WEST ON BRIAR CREST DRIVE. SOUTH SIDE OF STREET
Rooms
Other Rooms Sun Room
Basement Full, Sump pump, Stubbed for Bathroom, Poured concrete foundatn
Bedroom 2 16X12
Bedroom 3 11X11
Kitchen Dishwasher, Disposal, Microwave, Pantry, Range/Oven, Refrigerator
Interior
Interior Features Wood or sim. wood floor, Walk-in closet(s), Vaulted ceiling, Washer, Dryer, Water softener inc, Cable available, At Least 1 tub
Heating Forced air, Central air
Cooling Forced air, Central air
Fireplaces Number 1 fireplace, Gas
Inclusions STOVE, REFRIGERATOR, MICROWAVE, WINDOW TREATMENTS, WASHER, DRYER, SOFTENER, ONE GARAGE DOOR OPENER, SHED
Laundry M
Exterior
Exterior Feature Deck, Fenced Yard, Storage building
Parking Features 2 car, Attached, Opener
Garage Spaces 2.0
Building
Water Municipal water, Municipal sewer
Structure Type Aluminum/Steel,Wood,Brick
Schools
Elementary Schools Monroe
Middle Schools Marshall
High Schools Craig
School District Janesville
Others
SqFt Source Assessor
Energy Description Natural gas

Copyright 2025 South Central Wisconsin MLS Corporation. All rights reserved
GET MORE INFORMATION
Brokerage | License ID: T06463000






