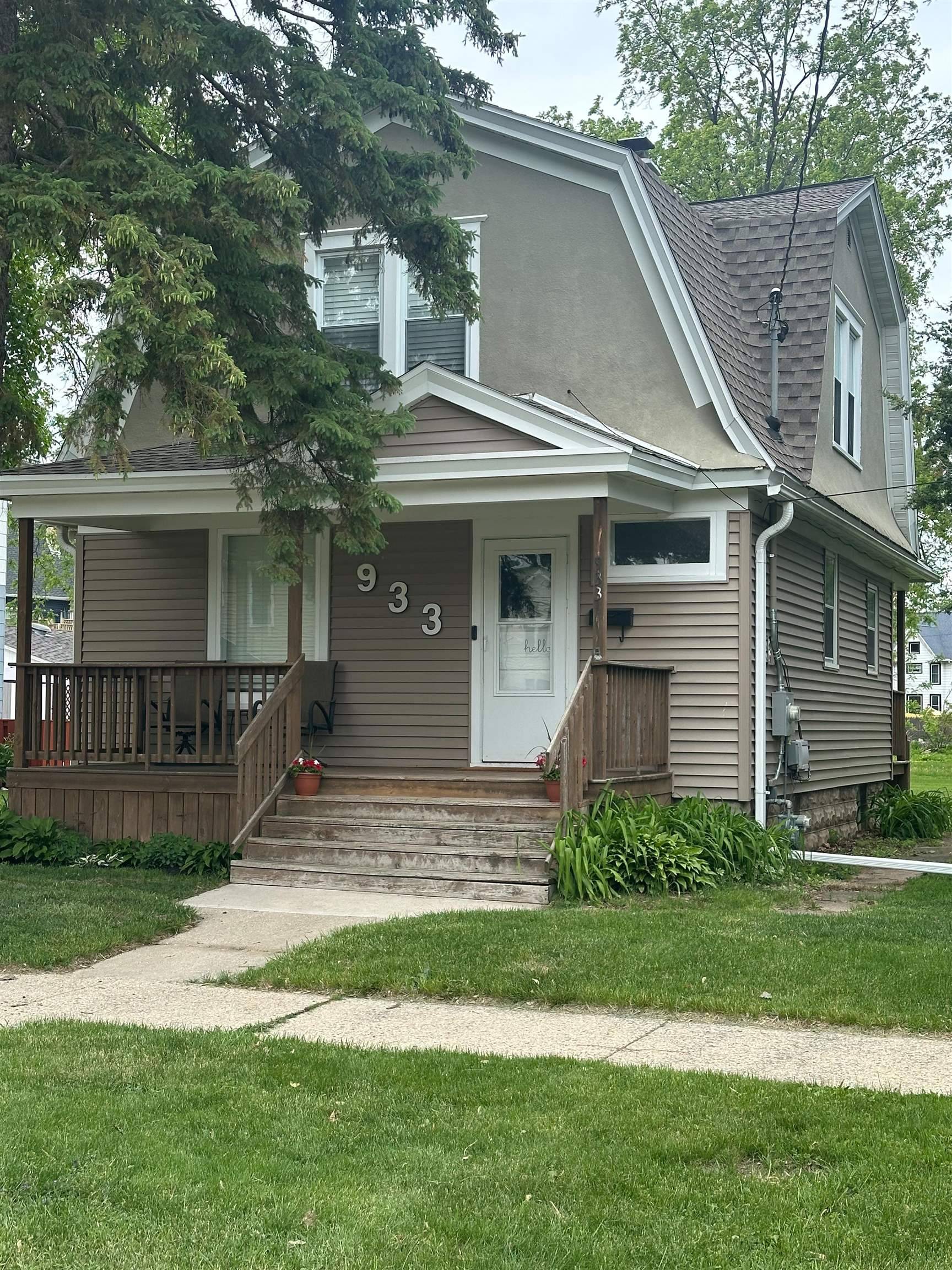2 Beds
1 Bath
1,036 SqFt
2 Beds
1 Bath
1,036 SqFt
Key Details
Property Type Single Family Home
Sub Type 2 story
Listing Status Active
Purchase Type For Sale
Square Footage 1,036 sqft
Price per Sqft $207
MLS Listing ID 2000967
Style National Folk/Farm
Bedrooms 2
Full Baths 1
Year Built 1916
Annual Tax Amount $2,367
Tax Year 2024
Lot Size 7,840 Sqft
Acres 0.18
Property Sub-Type 2 story
Property Description
Location
State WI
County Rock
Area Janesville - C
Zoning R
Direction Milton Ave., East on Walker St.
Rooms
Basement Partial, Block foundation
Kitchen Range/Oven, Refrigerator
Interior
Interior Features Wood or sim. wood floor, Cable available, At Least 1 tub
Heating Forced air
Cooling Forced air
Inclusions Stove/Oven, Microwave, D/W, Fridg, Washer/Dryer, Island in Kitchen, Water Softener, 3AC Units, Dehumidifier, Radon Mitigation, Shelving units in Kitchen, Blink Doorbell, Chest Freezer in Basement, Window Treatments, Curtain Rods, Shelves i n Primary BR, LL, Upstairs Hallway
Laundry L
Exterior
Parking Features None
Building
Lot Description Close to busline
Water Municipal water, Municipal sewer
Structure Type Vinyl,Stucco
Schools
Elementary Schools Adams
Middle Schools Franklin
High Schools Parker
School District Janesville
Others
SqFt Source Assessor
Energy Description Natural gas

Copyright 2025 South Central Wisconsin MLS Corporation. All rights reserved
GET MORE INFORMATION
Brokerage | License ID: T06463000






