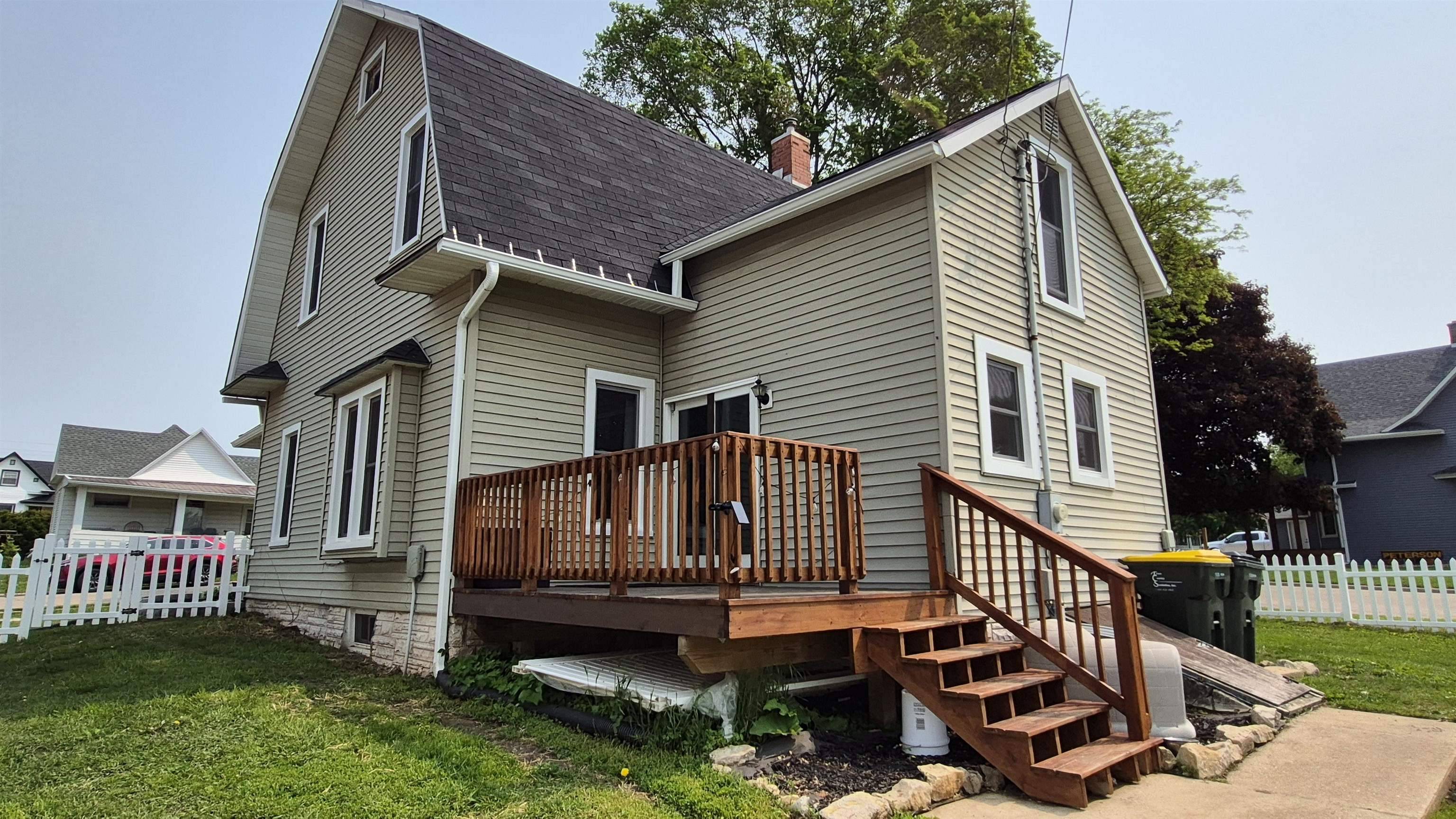3 Beds
1 Bath
1,338 SqFt
3 Beds
1 Bath
1,338 SqFt
Key Details
Property Type Single Family Home
Sub Type 2 story
Listing Status Pending
Purchase Type For Sale
Square Footage 1,338 sqft
Price per Sqft $105
MLS Listing ID 2001031
Style Bungalow
Bedrooms 3
Full Baths 1
Year Built 1900
Annual Tax Amount $1,736
Tax Year 2024
Lot Size 7,405 Sqft
Acres 0.17
Property Sub-Type 2 story
Property Description
Location
State WI
County Grant
Area Fennimore - C
Zoning res
Direction From Hwy 61 turn onto 10th St
Rooms
Other Rooms Den/Office
Basement Full, Sump pump, Other foundation
Bedroom 2 11x11
Bedroom 3 11x9
Kitchen Range/Oven, Refrigerator
Interior
Interior Features Wood or sim. wood floor, Walk-up Attic, Water softener inc, Internet- Fiber available
Heating Forced air
Cooling Forced air
Inclusions Stove, Refrigerator, Water Softener
Laundry M
Exterior
Exterior Feature Deck, Fenced Yard
Parking Features None
Building
Lot Description Corner
Water Municipal water, Municipal sewer
Structure Type Vinyl
Schools
Elementary Schools Fennimore
Middle Schools Fennimore
High Schools Fennimore
School District Fennimore
Others
SqFt Source Assessor
Energy Description Natural gas
Virtual Tour https://www.zillow.com/view-3d-home/36f36d0f-106b-4b81-a197-ff05c2813a37/?utm_source=captureapp

Copyright 2025 South Central Wisconsin MLS Corporation. All rights reserved
GET MORE INFORMATION
Brokerage | License ID: T06463000






