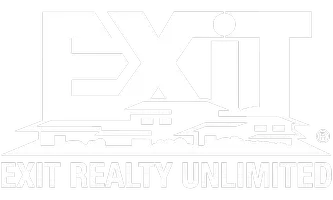4 Beds
3 Baths
3,230 SqFt
4 Beds
3 Baths
3,230 SqFt
Key Details
Property Type Single Family Home
Sub Type 1 story
Listing Status Active
Purchase Type For Sale
Square Footage 3,230 sqft
Price per Sqft $188
MLS Listing ID 1998400
Style Raised Ranch
Bedrooms 4
Full Baths 3
Year Built 2004
Annual Tax Amount $8,122
Tax Year 2024
Lot Size 4.020 Acres
Acres 4.02
Property Sub-Type 1 story
Property Description
Location
State WI
County Dane
Area Vermont - T
Zoning res
Direction west on mineral point Rd, N on highway 78 to shared driveway on your right, first house on your left down shared driveway
Rooms
Basement Full, Full Size Windows/Exposed, Walkout to yard, Partially finished
Main Level Bedrooms 1
Kitchen Breakfast bar, Dishwasher, Kitchen Island, Microwave, Pantry, Range/Oven, Refrigerator
Interior
Interior Features Wood or sim. wood floor, Walk-in closet(s), Great room, Vaulted ceiling, Skylight(s), Washer, Dryer, Split bedrooms
Heating Forced air, Central air
Cooling Forced air, Central air
Fireplaces Number 1 fireplace, Gas
Inclusions Cooktop, 2 wall ovens, Refrigerator, Dishwasher, Microwave, Washer, Dryer, all window coverings, LL chest freezer, LL Fridge, LL shelving, outdoor sheds and shelving; game table, executive desk
Exterior
Exterior Feature Deck, Patio
Parking Features 1 car, Detached
Garage Spaces 1.0
Building
Lot Description Wooded, Rural-not in subdivision
Water Well, Non-Municipal/Prvt dispos
Structure Type Vinyl
Schools
Elementary Schools Mount Horeb
Middle Schools Mount Horeb
High Schools Mount Horeb
School District Mount Horeb
Others
SqFt Source Assessor
Energy Description Liquid propane

Copyright 2025 South Central Wisconsin MLS Corporation. All rights reserved
GET MORE INFORMATION
Brokerage | License ID: T06463000






