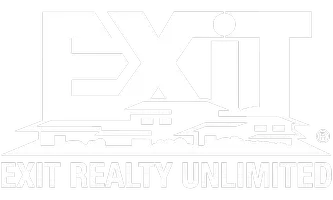5 Beds
5 Baths
2,750 SqFt
5 Beds
5 Baths
2,750 SqFt
Key Details
Property Type Multi-Family
Sub Type Duplex-side by side,1 story
Listing Status Active
Purchase Type For Sale
Square Footage 2,750 sqft
Price per Sqft $196
Subdivision Peterson West Meadow
MLS Listing ID 1998109
Bedrooms 5
Full Baths 5
Year Built 1997
Annual Tax Amount $9,169
Tax Year 2025
Lot Size 0.300 Acres
Acres 0.3
Property Sub-Type Duplex-side by side,1 story
Property Description
Location
State WI
County Rock
Area Evansville - C
Zoning resi
Direction West Main Street to right on N. 6th Street, (on corner of Garfield Ave & N. 6th Street)
Rooms
Basement Full, Full size windows/Exposed, Finished, Poured concrete foundatn
Interior
Heating Forced air
Inclusions 2 - Refrigerators, 2 - Stoves, 1 - Dish Washer, 1 - Washer 1- Dryer and 2 Water Softeners, garage openers,
Heat Source Natural Gas
Exterior
Parking Features 2 stall garage, Attached, 2 spaces, Outside, Opener inc
Utilities Available Separate elec meters, Separate gas meters, Separate water meters
Building
Water Municipal water, Municipal sewer
Structure Type Vinyl,Brick,Stone
Schools
Elementary Schools Levi Leonard
Middle Schools Jc Mckenna
High Schools Evansville
School District Evansville

Copyright 2025 South Central Wisconsin MLS Corporation. All rights reserved
GET MORE INFORMATION
Brokerage | License ID: T06463000






