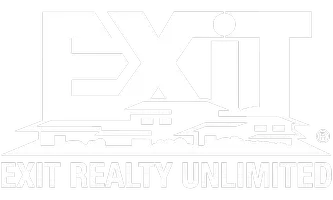3 Beds
2 Baths
2,358 SqFt
3 Beds
2 Baths
2,358 SqFt
Key Details
Property Type Single Family Home
Sub Type 1 story
Listing Status Active
Purchase Type For Sale
Square Footage 2,358 sqft
Price per Sqft $148
MLS Listing ID 1997905
Style Ranch
Bedrooms 3
Full Baths 2
Year Built 1954
Annual Tax Amount $5,556
Tax Year 2024
Lot Size 0.390 Acres
Acres 0.39
Property Sub-Type 1 story
Property Description
Location
State WI
County Columbia
Area Portage - C
Zoning Res
Direction In Portage: Hwy 16 N to Left onto Summit Street.
Rooms
Other Rooms Sun Room
Basement Full, Partially finished, Toilet only, Block foundation
Main Level Bedrooms 1
Kitchen Pantry, Kitchen Island, Range/Oven, Refrigerator, Dishwasher, Microwave, Disposal
Interior
Interior Features Wood or sim. wood floor, Walk-in closet(s), Great room, Washer, Dryer, Cable available, At Least 1 tub, Internet- Fiber available
Heating Central air, Other
Cooling Central air, Other
Fireplaces Number Wood, 1 fireplace
Inclusions Stove, refrigerator, microwave, washer, dryer, window coverings
Laundry L
Exterior
Exterior Feature Patio
Parking Features 2 car, Attached
Garage Spaces 2.0
Building
Lot Description Corner
Water Municipal water, Municipal sewer
Structure Type Aluminum/Steel,Brick
Schools
Elementary Schools Call School District
Middle Schools Call School District
High Schools Portage
School District Portage
Others
SqFt Source Seller
Energy Description Natural gas

Copyright 2025 South Central Wisconsin MLS Corporation. All rights reserved
GET MORE INFORMATION
Brokerage | License ID: T06463000






