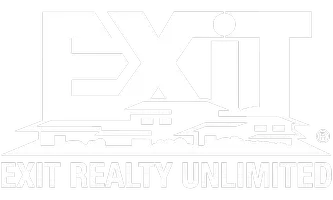3 Beds
3.5 Baths
1,948 SqFt
3 Beds
3.5 Baths
1,948 SqFt
Key Details
Property Type Townhouse
Sub Type Townhouse-2 Story
Listing Status Offer Show
Purchase Type For Sale
Square Footage 1,948 sqft
Price per Sqft $179
MLS Listing ID 1995113
Style Townhouse-2 Story
Bedrooms 3
Full Baths 3
Half Baths 1
Condo Fees $250
Year Built 2005
Annual Tax Amount $5,339
Tax Year 2023
Property Sub-Type Townhouse-2 Story
Property Description
Location
State WI
County Dane
Area Madison - C W09
Zoning SR-V2
Direction Hwy PD to South on Maple Grove Dr
Rooms
Kitchen Breakfast bar, Range/Oven, Refrigerator, Dishwasher, Microwave, Disposal
Interior
Interior Features Wood or sim. wood floors, Walk-in closet(s), Great room, Washer, Dryer, Water softener included, Cable/Satellite Available, At Least 1 tub, Split bedrooms, Internet - Cable
Heating Forced air, Central air
Cooling Forced air, Central air
Fireplaces Number Gas
Inclusions Refrigerator, Range/Oven, Dishwasher, Microwave, Washer, Dryer, Water Softener, All window coverings
Exterior
Exterior Feature Private Entry, Deck/Balcony
Parking Features 2 car Garage, Attached
Amenities Available Common Green Space, Close to busline
Building
Water Municipal water, Municipal sewer
Structure Type Vinyl
Schools
Elementary Schools Chavez
Middle Schools Toki
High Schools Memorial
School District Madison
Others
SqFt Source Assessor
Energy Description Natural gas
Pets Allowed Limited home warranty, Cats OK, Dogs OK
Virtual Tour https://www.zillow.com/view-imx/af0c5b88-768a-4518-89dc-eab244e552cc?wl=true&setAttribution=mls&initialViewType=pano

Copyright 2025 South Central Wisconsin MLS Corporation. All rights reserved
GET MORE INFORMATION
Brokerage | License ID: T06463000






