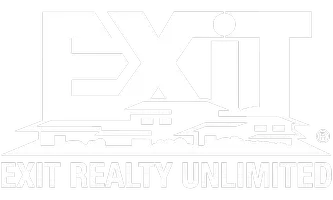2 Beds
1 Bath
914 SqFt
2 Beds
1 Bath
914 SqFt
Key Details
Property Type Single Family Home
Sub Type 1 story
Listing Status Offer Show
Purchase Type For Sale
Square Footage 914 sqft
Price per Sqft $306
MLS Listing ID 1995342
Style Ranch
Bedrooms 2
Full Baths 1
Year Built 1930
Annual Tax Amount $4,896
Tax Year 2024
Lot Size 8,712 Sqft
Acres 0.2
Property Sub-Type 1 story
Property Description
Location
State WI
County Dane
Area Stoughton - C
Zoning Res
Direction Hwy 51 to south on Van Buren to left on Jefferson
Rooms
Other Rooms Three-Season
Basement Full, Sump pump, Block foundation
Main Level Bedrooms 1
Kitchen Range/Oven, Refrigerator
Interior
Interior Features Wood or sim. wood floor, Washer, Dryer, Water softener inc, At Least 1 tub, Internet- Fiber available
Heating Forced air, Central air
Cooling Forced air, Central air
Inclusions Range/oven, refrigerator, washer, dryer, water softener, window coverings, TV mount, sandbox, firepit, wood pile stand with wood.
Laundry L
Exterior
Exterior Feature Deck, Patio, Fenced Yard
Parking Features 1 car, Attached, Opener
Garage Spaces 1.0
Building
Lot Description Sidewalk
Water Municipal water, Municipal sewer
Structure Type Vinyl
Schools
Elementary Schools Fox Prairie
Middle Schools River Bluff
High Schools Stoughton
School District Stoughton
Others
SqFt Source Assessor
Energy Description Natural gas

Copyright 2025 South Central Wisconsin MLS Corporation. All rights reserved
GET MORE INFORMATION
Brokerage | License ID: T06463000






