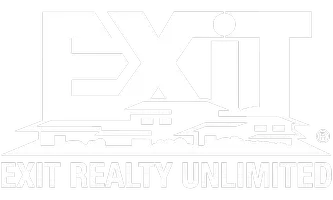3 Beds
2.5 Baths
2,132 SqFt
3 Beds
2.5 Baths
2,132 SqFt
Key Details
Property Type Single Family Home
Sub Type 1 story
Listing Status Active
Purchase Type For Sale
Square Footage 2,132 sqft
Price per Sqft $281
MLS Listing ID 1994480
Style Ranch
Bedrooms 3
Full Baths 2
Half Baths 1
Year Built 1969
Annual Tax Amount $4,718
Tax Year 2023
Lot Size 20.590 Acres
Acres 20.59
Property Sub-Type 1 story
Property Description
Location
State WI
County Rock
Area Newark - T
Zoning Res & Comm
Direction West on St Lawrence Ave for ~7-8 miles, L on County Road K, property on R
Rooms
Other Rooms Foyer , Garage
Basement Full, Partially finished, Crawl space, Poured concrete foundatn
Main Level Bedrooms 1
Kitchen Kitchen Island, Range/Oven, Refrigerator, Dishwasher, Microwave
Interior
Interior Features Wood or sim. wood floor, Walk-in closet(s), Vaulted ceiling, Washer, Dryer, Water softener inc, Security system, Cable available, Internet - Cable, Internet- Fiber available, Internet - Satellite/Dish, Smart thermostat
Heating Forced air, Radiant, Central air, Multiple Heating Units
Cooling Forced air, Radiant, Central air, Multiple Heating Units
Fireplaces Number Wood, 1 fireplace
Inclusions Range/oven, refrigerator, dishwasher, microwave, washer, dryer, water softener, reverse osmosis system, freezer in garage, security system and cameras, deer stand(s), wood and trees in front of shop and in garage
Laundry M
Exterior
Exterior Feature Patio, Fenced Yard, Storage building
Parking Features 2 car, Detached
Garage Spaces 2.0
Waterfront Description Pond
Farm Pasture,Barn(s),Outbuilding(s),Machine Shed,Horse Farm,Pole building
Building
Lot Description Wooded, Rural-not in subdivision, Horses Allowed
Water Well, Non-Municipal/Prvt dispos
Structure Type Aluminum/Steel,Brick
Schools
Elementary Schools Call School District
Middle Schools Call School District
High Schools Parkview
School District Parkview
Others
SqFt Source Assessor
Energy Description Liquid propane,Wood

Copyright 2025 South Central Wisconsin MLS Corporation. All rights reserved
GET MORE INFORMATION
Brokerage | License ID: T06463000






