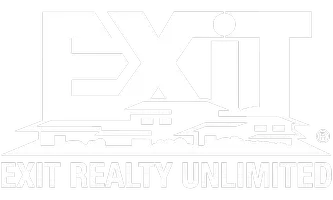5 Beds
3.5 Baths
3,286 SqFt
5 Beds
3.5 Baths
3,286 SqFt
Key Details
Property Type Single Family Home
Sub Type 2 story
Listing Status Active
Purchase Type For Sale
Square Footage 3,286 sqft
Price per Sqft $217
Subdivision Lake Pointe
MLS Listing ID 1993734
Style Contemporary
Bedrooms 5
Full Baths 3
Half Baths 1
HOA Fees $200/ann
Year Built 2019
Annual Tax Amount $9,460
Tax Year 2024
Lot Size 0.480 Acres
Acres 0.48
Property Sub-Type 2 story
Property Description
Location
State WI
County Jefferson
Area Oakland - T
Zoning Res
Direction East on Hwy 12, Left onto Island Rd, Right onto Forested Rd.
Rooms
Other Rooms Den/Office , Foyer
Basement Full, Finished
Main Level Bedrooms 1
Kitchen Pantry, Kitchen Island, Range/Oven, Refrigerator, Dishwasher, Microwave, Disposal
Interior
Interior Features Wood or sim. wood floor, Walk-in closet(s), Great room, Water softener inc, Cable available, At Least 1 tub
Heating Forced air, Central air
Cooling Forced air, Central air
Fireplaces Number Gas
Inclusions Refrigerator, Range/Oven, Microwave, Dishwasher, Disposal, All Window Coverings/Blinds
Laundry M
Exterior
Exterior Feature Patio
Parking Features Attached, Tandem, Opener, 4+ car
Garage Spaces 4.0
Waterfront Description Deeded access-No frontage
Building
Lot Description Cul-de-sac
Water Municipal water, Municipal sewer
Structure Type Vinyl,Brick
Schools
Elementary Schools Cambridge
Middle Schools Nikolay
High Schools Cambridge
School District Cambridge
Others
SqFt Source Seller
Energy Description Natural gas

Copyright 2025 South Central Wisconsin MLS Corporation. All rights reserved
GET MORE INFORMATION
Brokerage | License ID: T06463000






