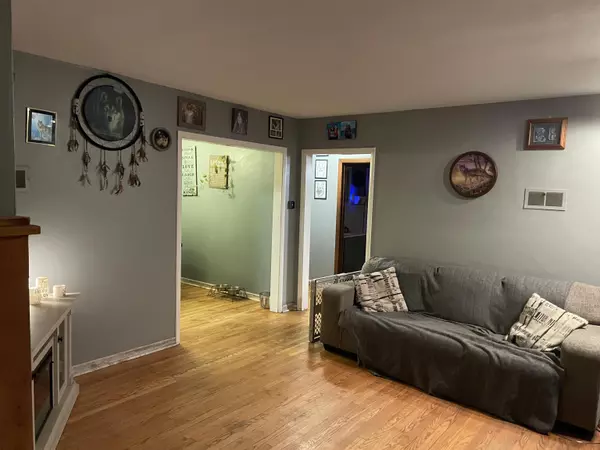4 Beds
2 Baths
1,755 SqFt
4 Beds
2 Baths
1,755 SqFt
Key Details
Property Type Single Family Home
Sub Type 1 1/2 story
Listing Status Active
Purchase Type For Sale
Square Footage 1,755 sqft
Price per Sqft $150
Subdivision 032-Central-S. Garfield Ave
MLS Listing ID 1992085
Style Cape Cod
Bedrooms 4
Full Baths 2
Year Built 1961
Annual Tax Amount $3,059
Tax Year 2024
Lot Size 7,840 Sqft
Acres 0.18
Property Description
Location
State WI
County Rock
Area Janesville - C
Zoning R-2
Direction Racine Street to north on Randall Avenue to home at 345 S Randall Ave, Janesville, WI 53545.
Rooms
Other Rooms Mud Room
Basement Full, Toilet only, Block foundation
Main Level Bedrooms 1
Kitchen Range/Oven, Refrigerator, Dishwasher, Microwave, Disposal
Interior
Interior Features Wood or sim. wood floor, Water softener inc, Jetted bathtub, Cable available, Internet - Cable
Heating Forced air, Central air
Cooling Forced air, Central air
Inclusions Stove, Refrigerator, Dishwasher, Microwave, Water Softener, Shed in the backyard, Pool, Playhouse and Trampoline.
Laundry L
Exterior
Exterior Feature Fenced Yard, Pool - above ground
Parking Features 1 car, Attached, Heated, Opener
Garage Spaces 1.0
Building
Lot Description Close to busline, Sidewalk
Water Municipal water, Municipal sewer
Structure Type Vinyl
Schools
Elementary Schools Roosevelt
Middle Schools Edison
High Schools Craig
School District Janesville
Others
SqFt Source Assessor
Energy Description Natural gas

Copyright 2025 South Central Wisconsin MLS Corporation. All rights reserved
GET MORE INFORMATION
Brokerage | License ID: 42732






