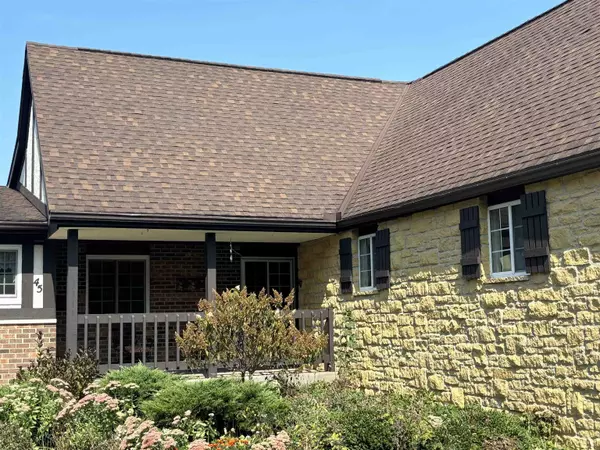2 Beds
3 Baths
3,129 SqFt
2 Beds
3 Baths
3,129 SqFt
Key Details
Property Type Townhouse
Sub Type Townhouse-2 Story
Listing Status Active
Purchase Type For Sale
Square Footage 3,129 sqft
Price per Sqft $135
MLS Listing ID 1985798
Style Townhouse-2 Story
Bedrooms 2
Full Baths 3
Condo Fees $387
Year Built 1981
Annual Tax Amount $6,591
Tax Year 2023
Property Description
Location
State WI
County Dane
Area Madison - C E03
Zoning RES
Direction Hwy 113 to West on Wheeler Rd to North on Sherman to West on Golf Parkway. OR Northport East to North on Sherman to West on Golf Parkway.
Rooms
Main Level Bedrooms 1
Kitchen Breakfast bar, Kitchen Island, Range/Oven, Refrigerator, Dishwasher, Microwave, Disposal
Interior
Interior Features Wood or sim. wood floors, Walk-in closet(s), Great room, Water softener included, Wet bar, Cable/Satellite Available, Internet - 5G Installed
Heating Forced air, Central air
Cooling Forced air, Central air
Fireplaces Number Wood, Gas, 2 fireplaces
Inclusions Oven/range, microwave, refrigerator, dishwasher, water softener.
Exterior
Exterior Feature Private Entry, Deck/Balcony, Patio, Unit Adj to Park/PubLand
Parking Features 2 car Garage, Attached, Opener inc
Amenities Available Common Green Space, Close to busline, Outdoor Pool, Walking trail(s), Project Adj Park/PubLand
Building
Water Municipal water, Municipal sewer
Structure Type Wood,Brick,Stucco
Schools
Elementary Schools Gompers
Middle Schools Black Hawk
High Schools East
School District Madison
Others
SqFt Source Assessor
Energy Description Natural gas
Pets Allowed Cats OK, Dogs OK, Pets-Number Limit, Dog Size Limit

Copyright 2025 South Central Wisconsin MLS Corporation. All rights reserved
GET MORE INFORMATION
Brokerage | License ID: 42732






