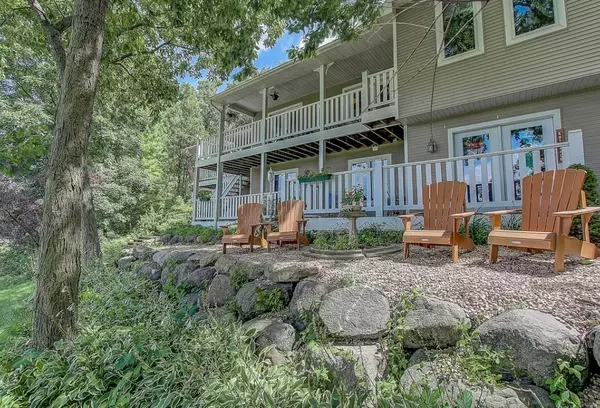5 Beds
5 Baths
4,317 SqFt
5 Beds
5 Baths
4,317 SqFt
Key Details
Property Type Single Family Home
Sub Type 2 story
Listing Status Active
Purchase Type For Sale
Square Footage 4,317 sqft
Price per Sqft $225
MLS Listing ID 1982173
Style Prairie/Craftsman
Bedrooms 5
Full Baths 5
Year Built 1988
Annual Tax Amount $8,304
Tax Year 2023
Lot Size 2.520 Acres
Acres 2.52
Property Sub-Type 2 story
Property Description
Location
State WI
County Dane
Area Burke - T
Zoning RR-2
Direction From I94/39 take Hwy 151 exit toward Madison to Portage Rd. Turn right and follow approx 3 miles. Turn left at Speckled Hen Inn sign.
Rooms
Other Rooms Den/Office , Den/Office
Basement Full, Full Size Windows/Exposed
Bedroom 2 15x12
Bedroom 3 15x14
Bedroom 4 20x14
Bedroom 5 15x14
Kitchen Breakfast bar, Pantry, Kitchen Island, Range/Oven, Refrigerator, Dishwasher, Microwave, Freezer, Disposal
Interior
Interior Features Wood or sim. wood floor, Walk-in closet(s), Great room, Skylight(s), Washer, Dryer, Water softener inc, Jetted bathtub, Wet bar, At Least 1 tub, Internet- Fiber available, Internet - Fixed wireless
Heating Forced air, Central air
Cooling Forced air, Central air
Fireplaces Number Wood, Gas, Free standing STOVE, Electric
Inclusions Gazebo, Range/Oven, Refrigerator, Dishwasher, Microwave, Freezer, Disposal, Water Softener
Laundry M
Exterior
Exterior Feature Deck, Storage building, Gazebo
Parking Features Detached, Opener, 4+ car, Garage stall > 26 ft deep
Garage Spaces 4.0
Building
Lot Description Wooded, Rural-not in subdivision
Water Joint well, Non-Municipal/Prvt dispos
Structure Type Vinyl
Schools
Elementary Schools Sandburg
Middle Schools Deforest
High Schools Deforest
School District Deforest
Others
SqFt Source Seller
Energy Description Natural gas,Electric,Wood
Pets Allowed Limited home warranty, Zoned Multi Family

Copyright 2025 South Central Wisconsin MLS Corporation. All rights reserved
GET MORE INFORMATION
Brokerage | License ID: T06463000






